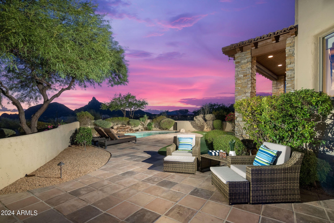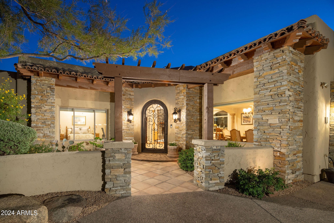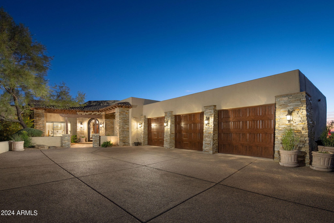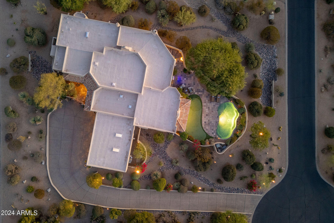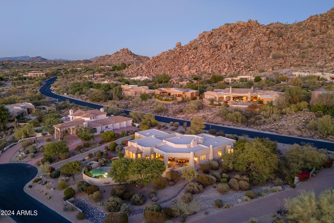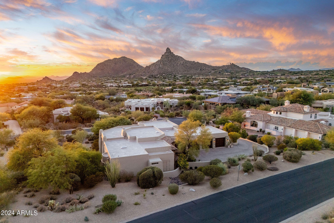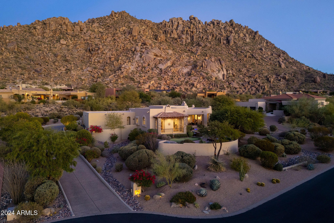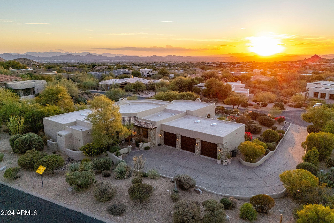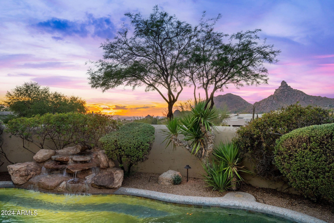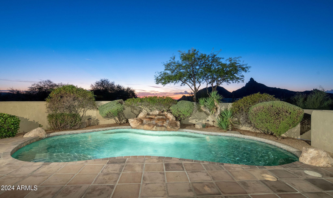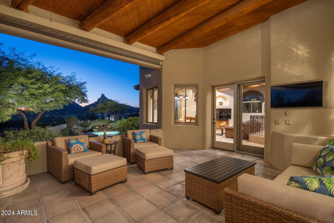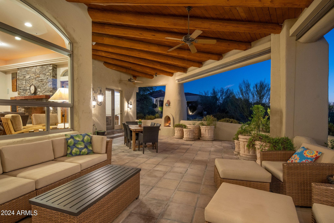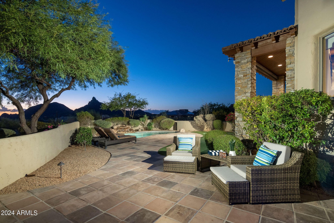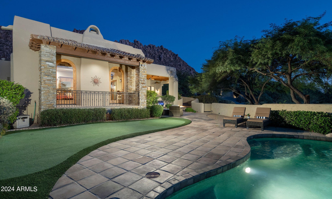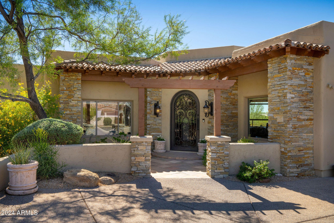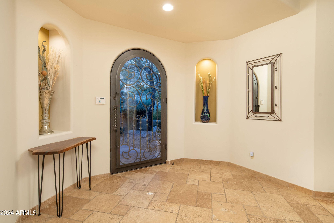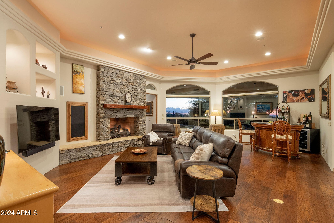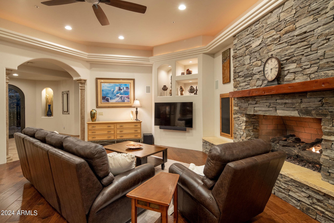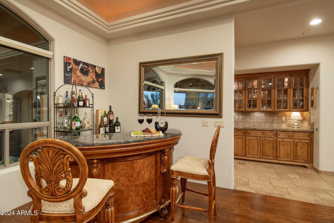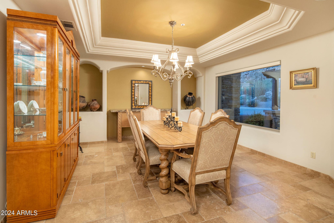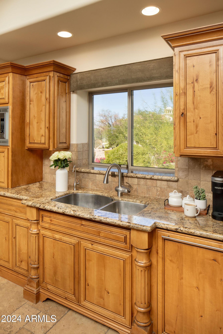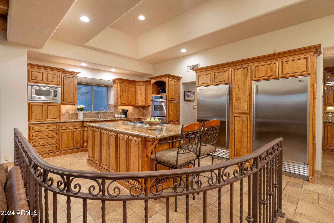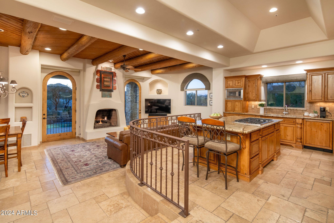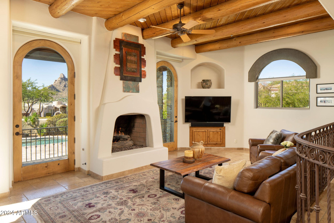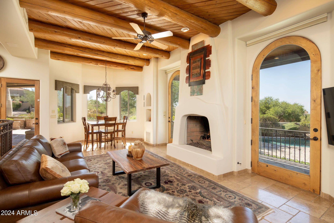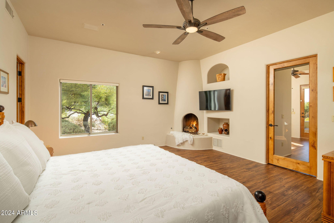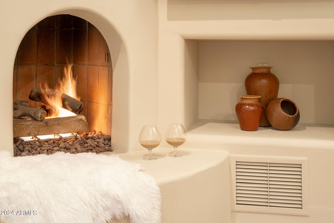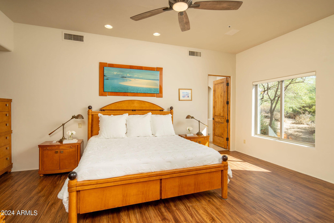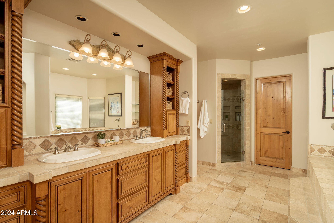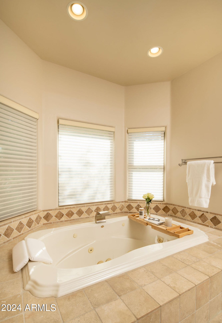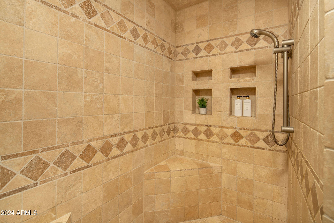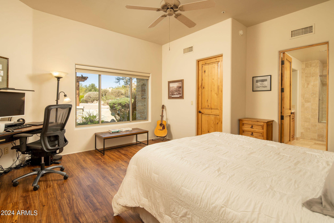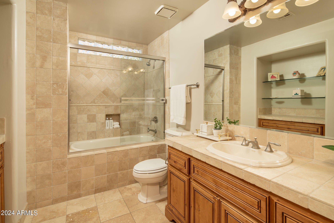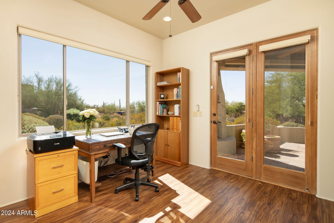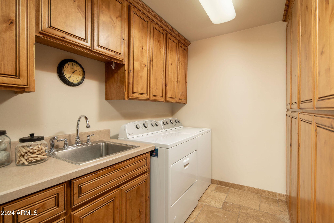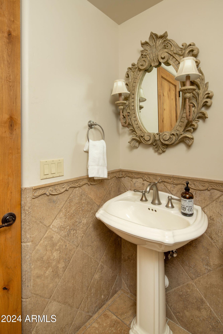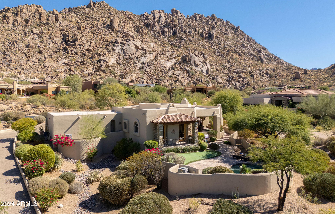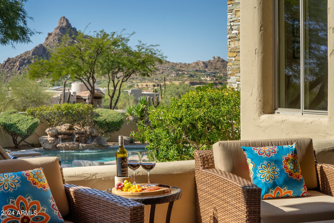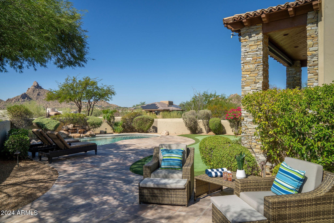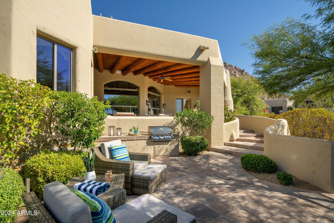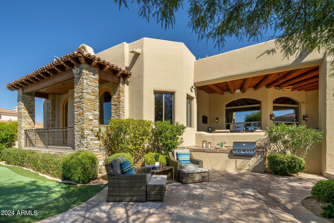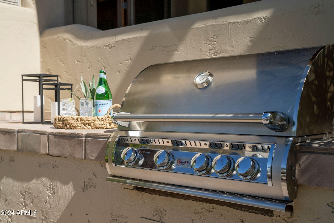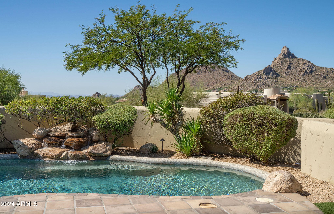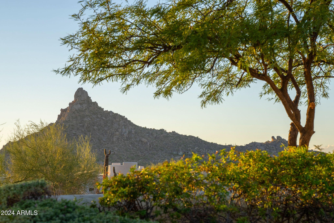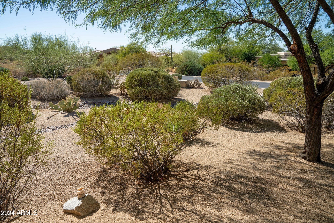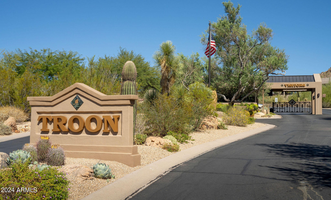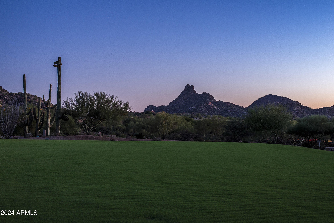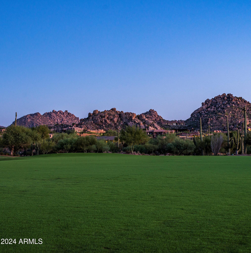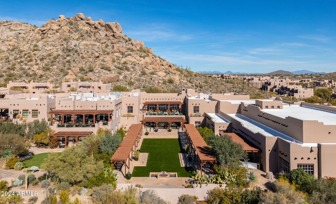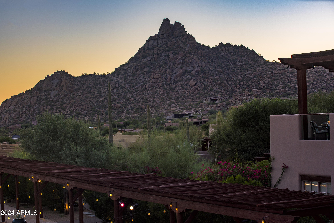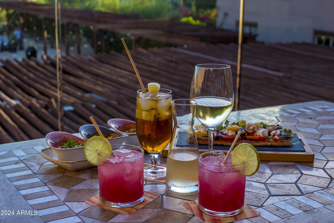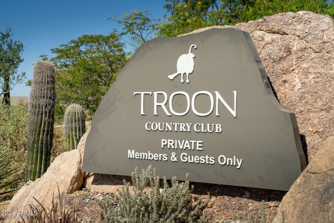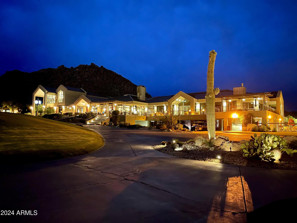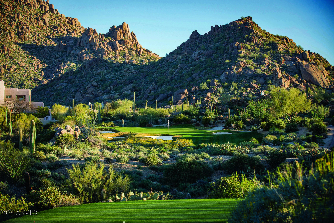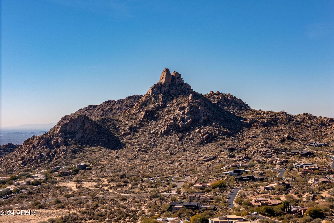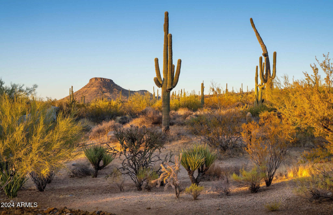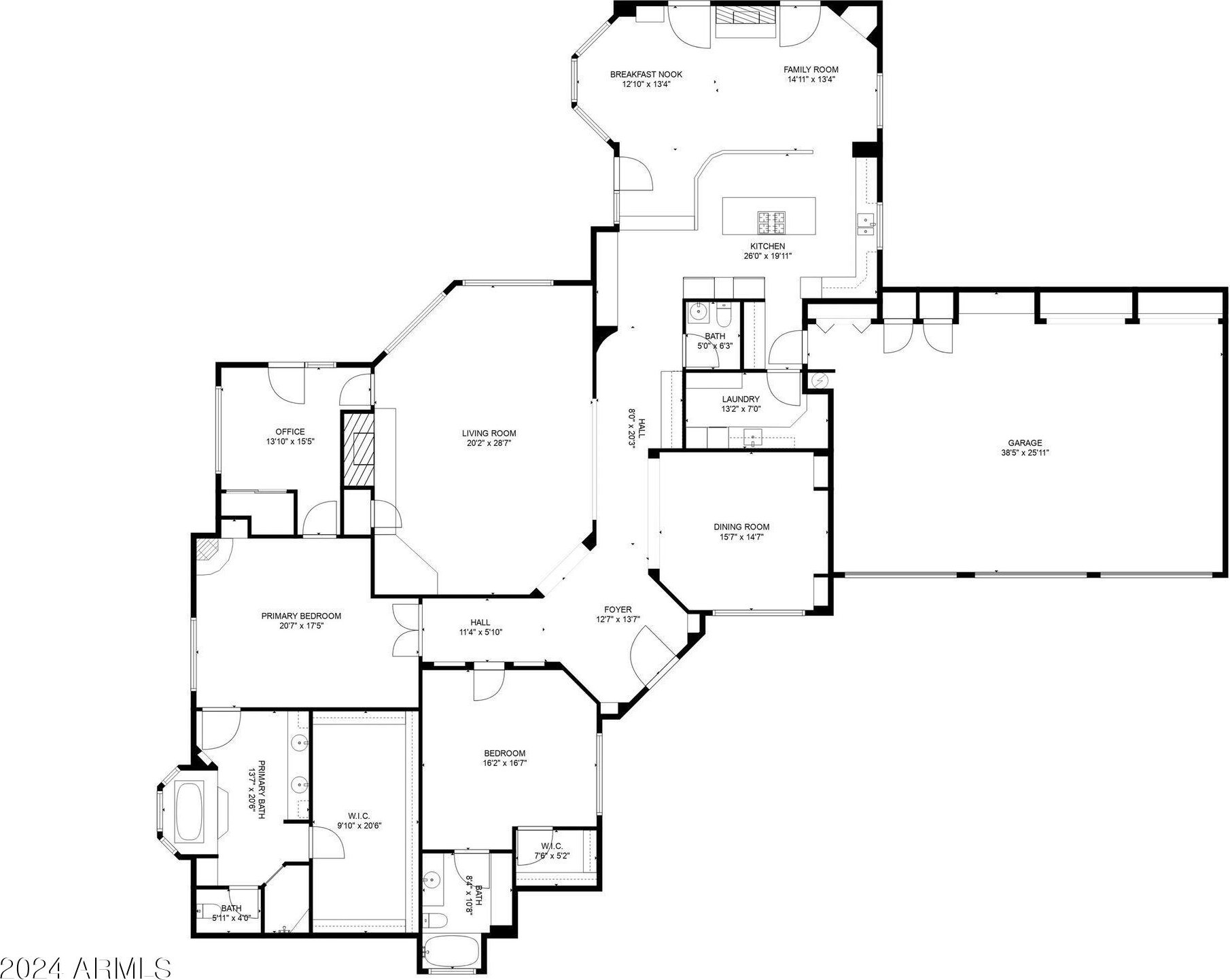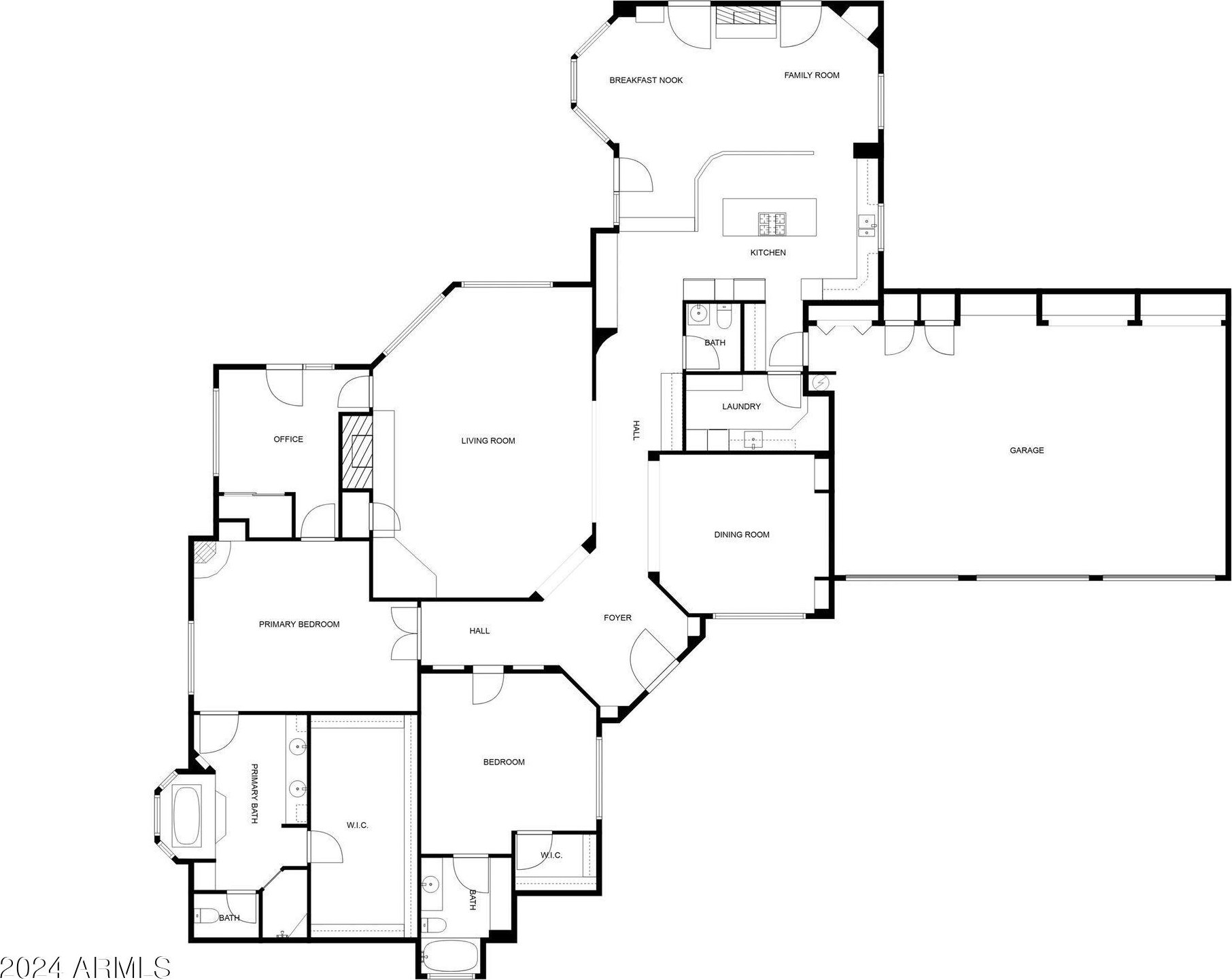26005 N 107th Way, Scottsdale, AZ 85255
- $1,970,000
- 2
- BD
- 2.5
- BA
- 3,720
- SqFt
- List Price
- $1,970,000
- Days on Market
- 1
- Status
- ACTIVE
- MLS#
- 6773941
- City
- Scottsdale
- Bedrooms
- 2
- Bathrooms
- 2.5
- Living SQFT
- 3,720
- Lot Size
- 33,180
- Subdivision
- Windy Walk Estates Lot 1-154 Tr A
- Year Built
- 1989
- Type
- Single Family - Detached
Property Description
Resort-style living with sweeping Pinnacle Peak, sunset & city light views await you in Scottsdale's guard-gated Windy Walk community, adjacent to Troon Country Club. Every room offers its own unique ambiance with stunning views as the backdrop. The primary suite features a cozy fireplace and attached office (could be converted to a guest suite). The oversized guest suite also boasts a walk-in closet. While you may feel like you're on vacation here, the kitchen is ready for serious cooking with an oversized separate fridge & freezer, double ovens, gas stove & abundant storage. Outdoors, relax on expansive covered patios, unwind by the fireplace or pool, practice your putting, or host a barbecue-it's all here! Plus you're nearby the Four Seasons Hotel , Troon North Golf, hiking & more!
Additional Information
- Elementary School
- Desert Canyon Elementary
- High School
- Cactus High School
- Middle School
- Desert Canyon Middle School
- School District
- Cave Creek Unified District
- Acres
- 0.76
- Architecture
- Other (See Remarks), Spanish
- Assoc Fee Includes
- Maintenance Grounds, Street Maint
- Hoa Fee
- $2,050
- Hoa Fee Frequency
- Annually
- Hoa
- Yes
- Hoa Name
- Windy Walk HOA
- Builder Name
- Custom
- Community
- Windy Walk
- Community Features
- Gated Community, Guarded Entry
- Construction
- Painted, Stucco, Stone, Frame - Wood
- Cooling
- Refrigeration, Programmable Thmstat, Mini Split, Ceiling Fan(s)
- Exterior Features
- Balcony, Covered Patio(s), Patio, Private Street(s), Private Yard, Built-in Barbecue
- Fencing
- Block
- Fireplace
- 3+ Fireplace, Exterior Fireplace, Family Room, Living Room, Master Bedroom, Gas
- Flooring
- Carpet, Stone, Wood
- Garage Spaces
- 3
- Heating
- Mini Split, Electric, Natural Gas
- Living Area
- 3,720
- Lot Size
- 33,180
- Model
- Custom
- New Financing
- Conventional
- Other Rooms
- Family Room
- Parking Features
- Attch'd Gar Cabinets, Dir Entry frm Garage, Electric Door Opener, Extnded Lngth Garage
- Property Description
- Hillside Lot, Cul-De-Sac Lot, Mountain View(s), City Light View(s)
- Roofing
- Built-Up
- Sewer
- Public Sewer
- Pool
- Yes
- Spa
- None
- Stories
- 1
- Style
- Detached
- Subdivision
- Windy Walk Estates Lot 1-154 Tr A
- Taxes
- $4,947
- Tax Year
- 2024
- Water
- City Water
Mortgage Calculator
Listing courtesy of Realty ONE Group.
All information should be verified by the recipient and none is guaranteed as accurate by ARMLS. Copyright 2024 Arizona Regional Multiple Listing Service, Inc. All rights reserved.
