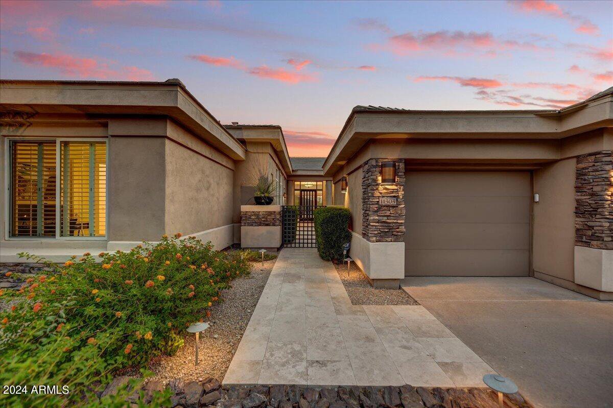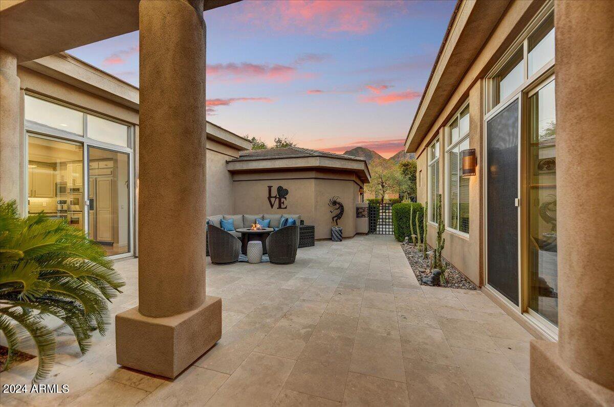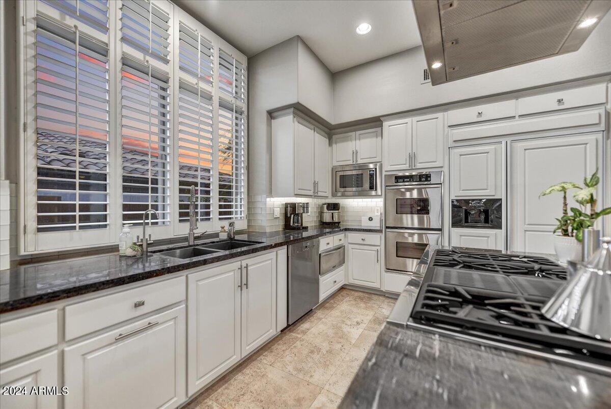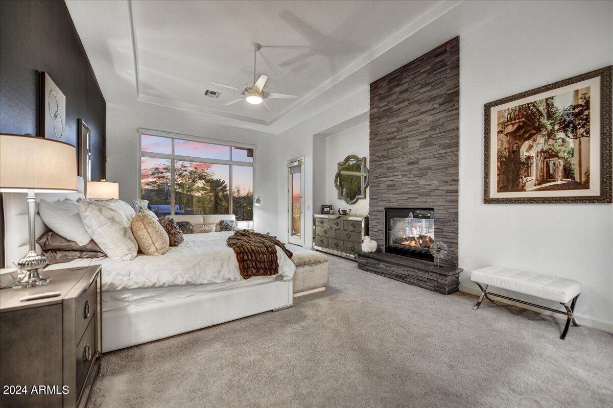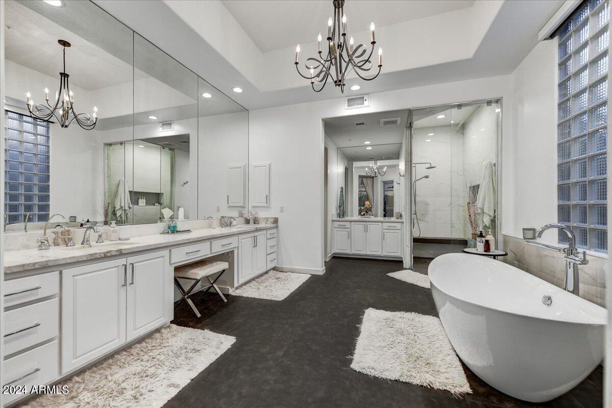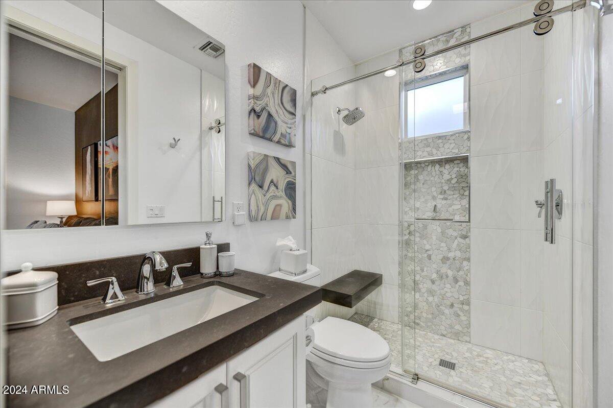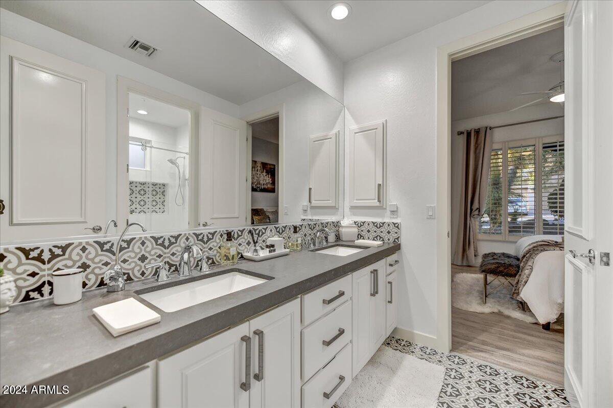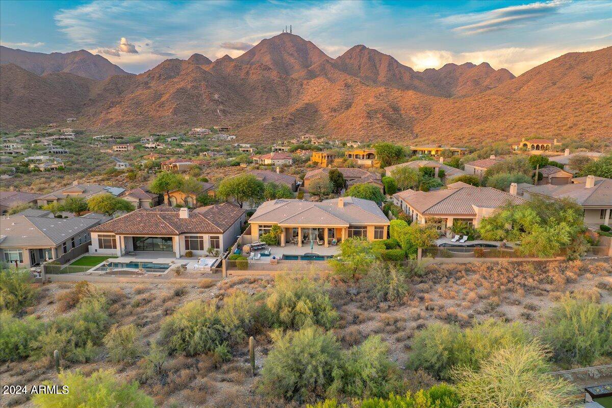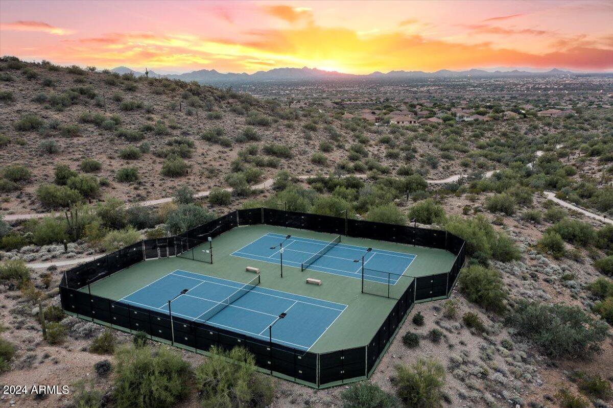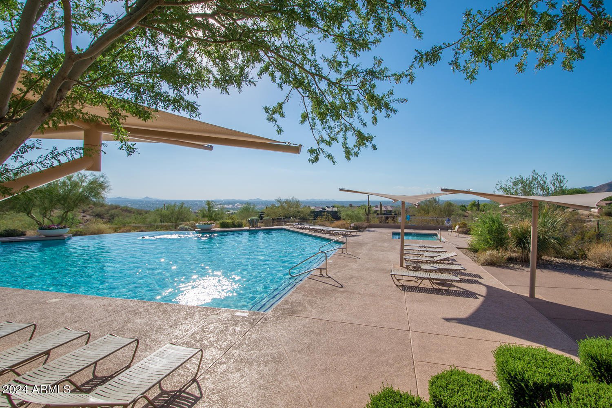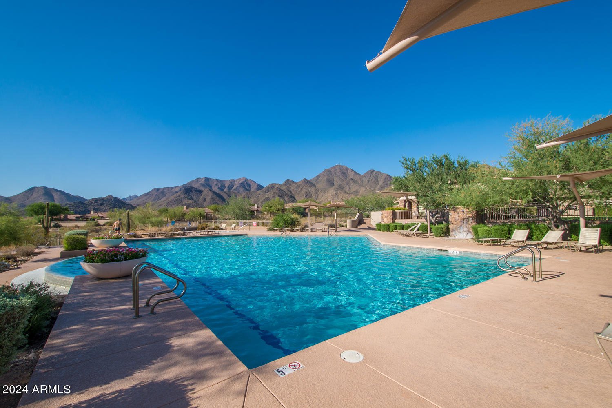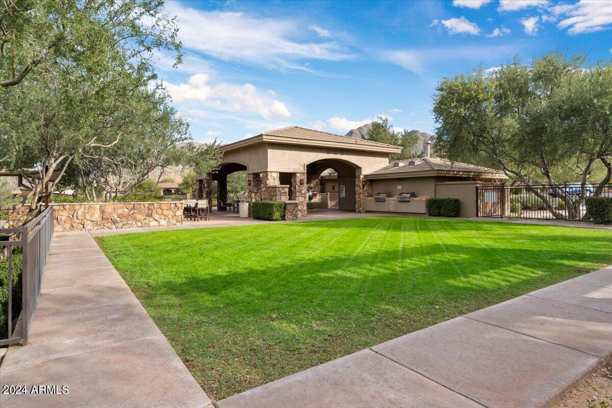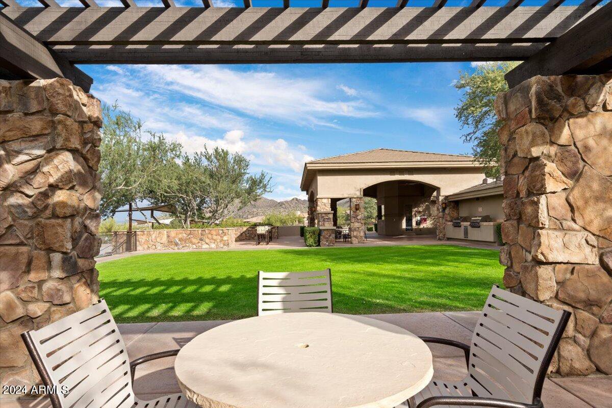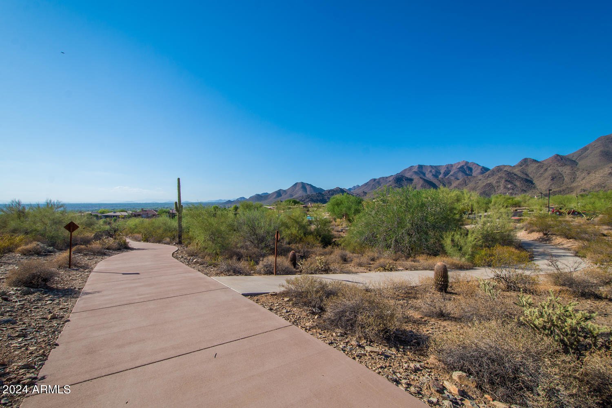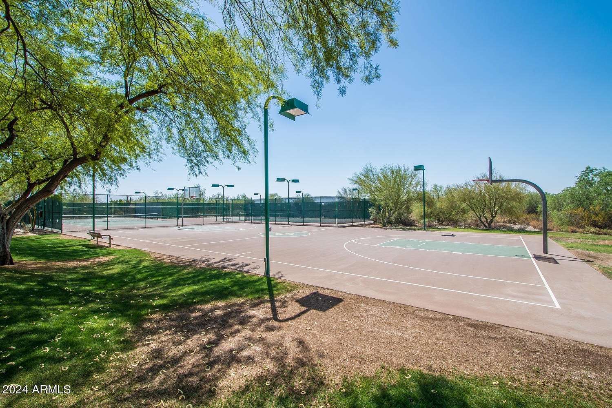11303 E Caribbean Lane, Scottsdale, AZ 85255
- $2,625,000
- 5
- BD
- 3.5
- BA
- 4,060
- SqFt
- List Price
- $2,625,000
- Price Change
- ▼ $74,000 1723496712
- Days on Market
- 49
- Status
- PENDING
- MLS#
- 6734056
- City
- Scottsdale
- Bedrooms
- 5
- Bathrooms
- 3.5
- Living SQFT
- 4,060
- Lot Size
- 11,750
- Subdivision
- Mcdowell Mountain Ranch Parcel W
- Year Built
- 2002
- Type
- Single Family - Detached
Property Description
Sunsets & City Lights abound in this Stunning Home in MMR*Magnificently Remodeled with Striking Style & Luxury*24 Hrs Guard Gated*Upgrades include, Cabinets, Plumbing Fixtures, Flooring, Toilets, Sinks, Window Covering & Roller Shades*Waterfall Island Kitchen, 48'' Gas Cooktop, Ovens, Built-In fridge, Wine Coolers, 6 Refrigerated Drawers, Ice Maker, & Granite*Elegant Living-Dining Rms with Stone Gas Fp*Spacious Master Retreat with Spa like Bath, including Marble Vanities, Tiled Floors & Shower, Freestanding Tub & a Huge Walk-in Closet*Ideal Kids wing with 4 Brs, 3.5 baths & Flex Room*Stone Floors Thru-Out*12 Ft Ceiling*8 Ft Doors*Central Vac*Stone Paved Courtyard*Impressive Backyard: Pool/Spa, Fp, BBQ, Misting System, Synthetic Grass & the Most Amazing Sunsets City Lights, & Mtn Views!
Additional Information
- Elementary School
- Desert Canyon Elementary
- High School
- Desert Mountain High School
- Middle School
- Desert Canyon Middle School
- School District
- Scottsdale Unified District
- Acres
- 0.27
- Assoc Fee Includes
- Maintenance Grounds
- Hoa Fee
- $182
- Hoa Fee Frequency
- Monthly
- Hoa
- Yes
- Hoa Name
- Cimarron Hills
- Builder Name
- Toll Bros
- Community
- Mcdowell Mountain Ranch
- Community Features
- Gated Community, Pickleball Court(s), Community Spa Htd, Community Spa, Community Pool Htd, Community Pool, Guarded Entry, Golf, Tennis Court(s), Playground, Biking/Walking Path, Clubhouse, Fitness Center
- Construction
- Painted, Stucco, Stone, Frame - Wood
- Cooling
- Refrigeration, Ceiling Fan(s)
- Exterior Features
- Covered Patio(s), Playground, Misting System, Patio, Private Yard, Built-in Barbecue
- Fencing
- Block, Wrought Iron
- Fireplace
- 2 Fireplace, Exterior Fireplace, Living Room, Master Bedroom, Gas
- Flooring
- Carpet, Stone, Wood
- Garage Spaces
- 3
- Heating
- Natural Gas
- Living Area
- 4,060
- Lot Size
- 11,750
- Model
- Expanded Montilla
- New Financing
- Conventional
- Other Rooms
- Family Room, Bonus/Game Room
- Parking Features
- Attch'd Gar Cabinets, Dir Entry frm Garage, Electric Door Opener
- Property Description
- Hillside Lot, North/South Exposure, Adjacent to Wash, Borders Common Area, Mountain View(s), City Light View(s)
- Roofing
- Tile
- Sewer
- Public Sewer
- Pool
- Yes
- Spa
- Heated, Private
- Stories
- 1
- Style
- Detached
- Subdivision
- Mcdowell Mountain Ranch Parcel W
- Taxes
- $6,575
- Tax Year
- 2023
- Water
- City Water
Mortgage Calculator
Listing courtesy of Realty Executives.
All information should be verified by the recipient and none is guaranteed as accurate by ARMLS. Copyright 2024 Arizona Regional Multiple Listing Service, Inc. All rights reserved.








