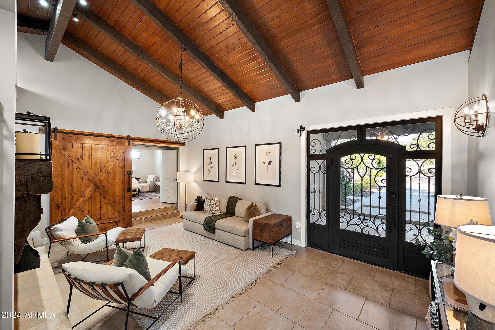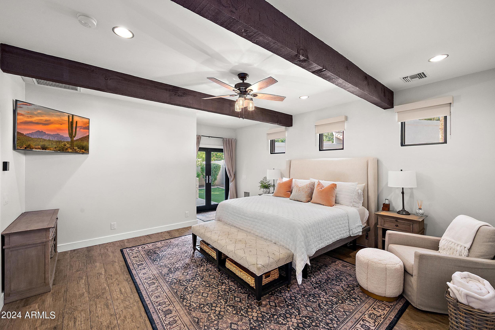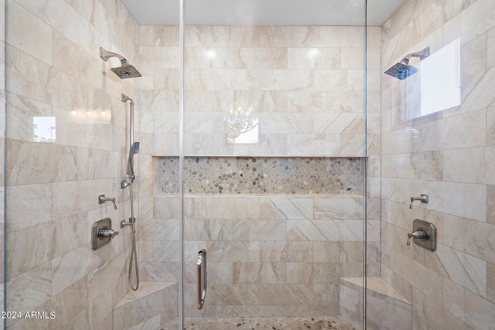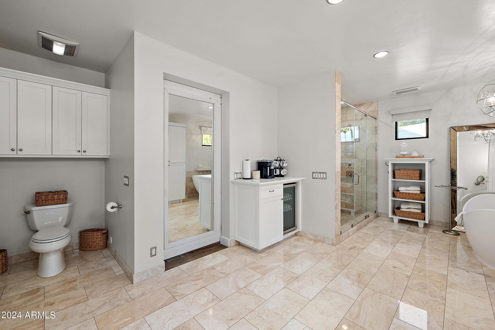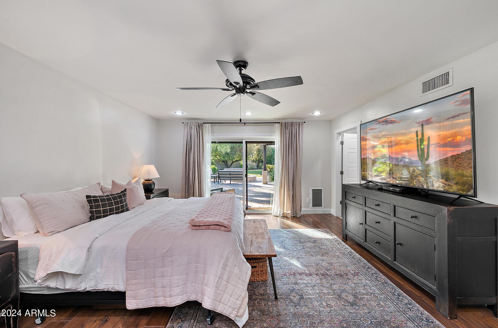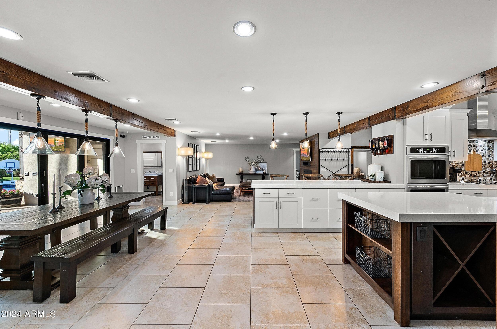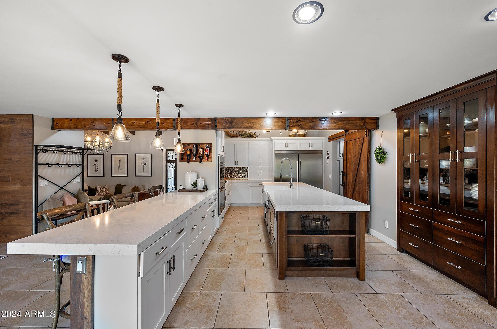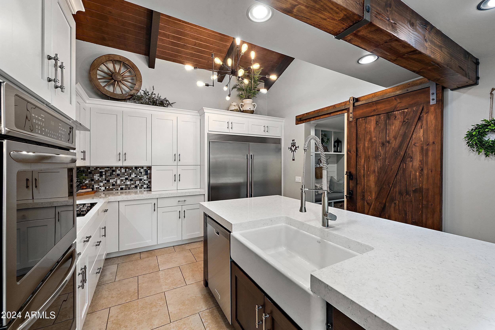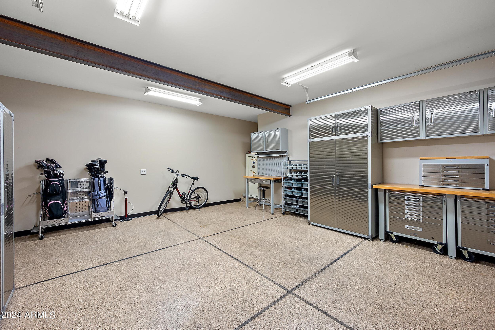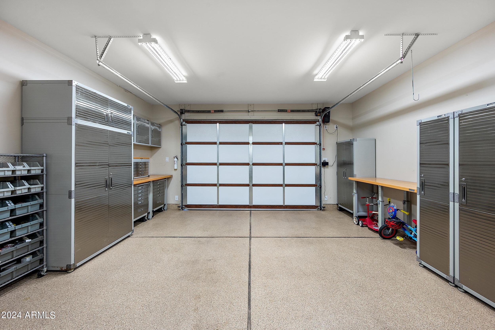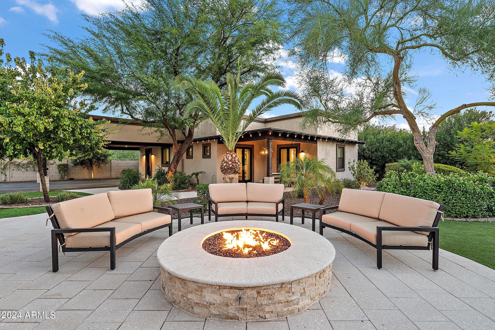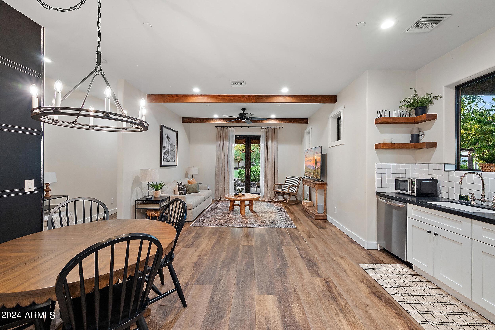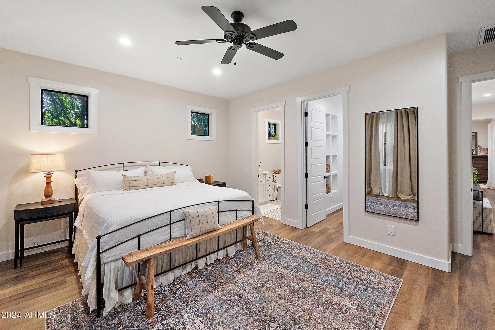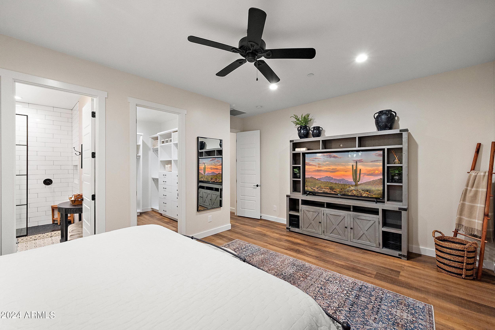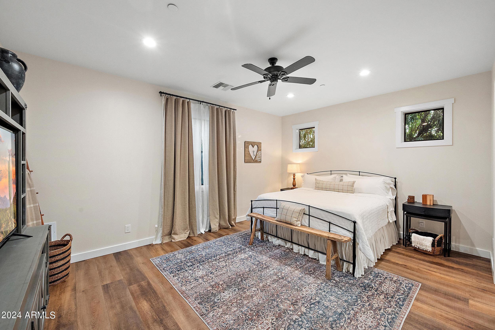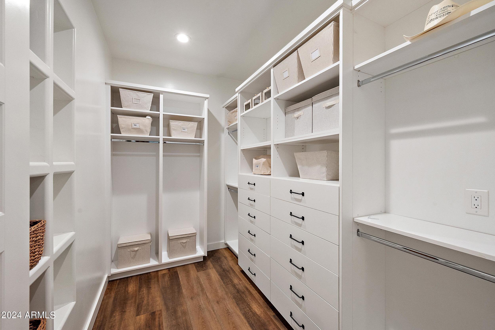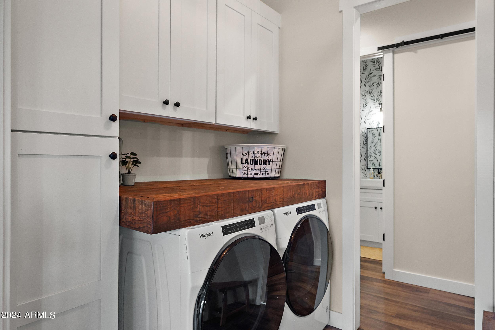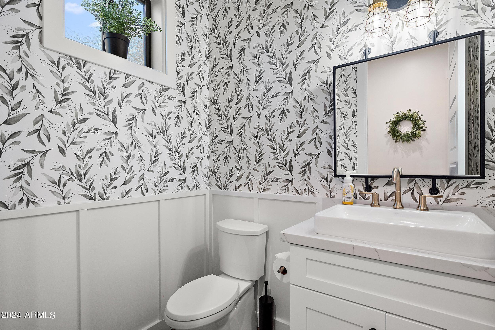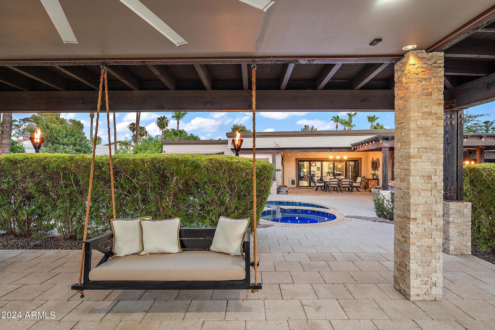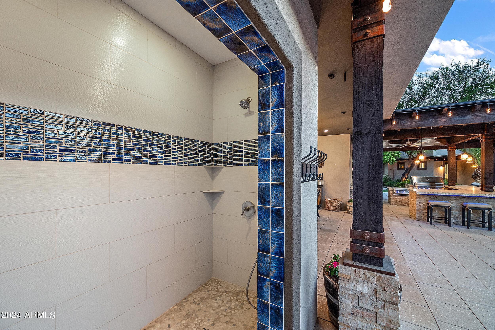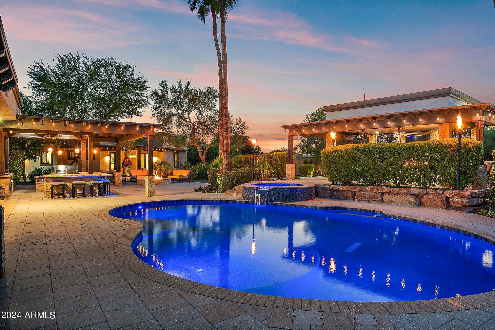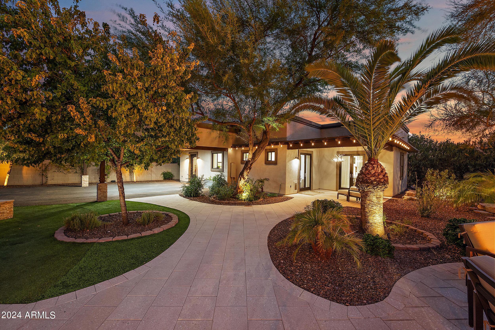10466 N 81st Street, Scottsdale, AZ 85258
- $2,960,000
- 6
- BD
- 6
- BA
- 5,786
- SqFt
- Sold Price
- $2,960,000
- List Price
- $2,900,000
- Closing Date
- Aug 05, 2024
- Days on Market
- 15
- Status
- CLOSED
- MLS#
- 6732491
- City
- Scottsdale
- Bedrooms
- 6
- Bathrooms
- 6
- Living SQFT
- 5,786
- Lot Size
- 35,214
- Subdivision
- Paradise Park Trails 2
- Year Built
- 1978
- Type
- Single Family - Detached
Property Description
Must-see stunning remodel in the highly desirable neighborhood of McCormick Ranch. This home offers luxury living, featuring a spacious lot and a separate 1,626 sq ft casita. The main home has 4 bedrooms and 3.5 bathrooms. Casita has 2 Bedrooms and 2.5 Bathrooms. The property boasts a resort-style pool and lounging area, perfect for relaxation and entertaining. The very generous backyard is ideal for gatherings, with an expansive turf area, gazebo, built-in fireplace, fire pit and an outdoor kitchen and bar complete with a rotisserie BBQ. Additionally, there's a private courtyard perfect for children and dogs to play, ensuring a safe and enjoyable environment for the whole family.
Additional Information
- Elementary School
- Cochise Elementary School
- High School
- Chaparral Elementary School - Gilbert
- Middle School
- Cocopah Middle School
- School District
- Scottsdale Unified District
- Acres
- 0.81
- Architecture
- Ranch
- Assoc Fee Includes
- Maintenance Grounds
- Hoa Fee
- $255
- Hoa Fee Frequency
- Annually
- Hoa
- Yes
- Hoa Name
- McCormick Ranch POA
- Builder Name
- Unknown
- Community
- Mccormick Ranch
- Community Features
- Pickleball Court(s), Lake Subdivision, Golf, Tennis Court(s), Playground, Biking/Walking Path
- Construction
- See Remarks, Stucco, Block, Frame - Wood, Spray Foam Insulation
- Cooling
- Refrigeration, Programmable Thmstat, Ceiling Fan(s), ENERGY STAR Qualified Equipment
- Electric
- 220 Volts in Kitchen
- Exterior Features
- Covered Patio(s), Playground, Gazebo/Ramada, Misting System, Patio, Storage, Built-in Barbecue
- Fencing
- See Remarks, Block
- Fireplace
- 2 Fireplace, Two Way Fireplace, Exterior Fireplace, Fire Pit, Living Room, Gas
- Flooring
- Stone, Tile
- Garage Spaces
- 2
- Guest House SqFt
- 1626
- Heating
- Electric, Ceiling, ENERGY STAR Qualified Equipment
- Living Area
- 5,786
- Lot Size
- 35,214
- Model
- Custom
- New Financing
- Conventional, 1031 Exchange, FHA
- Other Rooms
- Great Room, Family Room, Guest Qtrs-Sep Entrn
- Parking Features
- Dir Entry frm Garage, Electric Door Opener, Gated, Electric Vehicle Charging Station(s)
- Property Description
- Corner Lot, East/West Exposure
- Roofing
- Tile, Foam, Rolled/Hot Mop
- Sewer
- Public Sewer
- Pool
- Yes
- Spa
- Heated
- Stories
- 1
- Style
- Detached
- Subdivision
- Paradise Park Trails 2
- Taxes
- $5,363
- Tax Year
- 2023
- Water
- City Water
Mortgage Calculator
Listing courtesy of Berkshire Hathaway HomeServices Arizona Properties. Selling Office: OMNI Homes International.
All information should be verified by the recipient and none is guaranteed as accurate by ARMLS. Copyright 2024 Arizona Regional Multiple Listing Service, Inc. All rights reserved.




