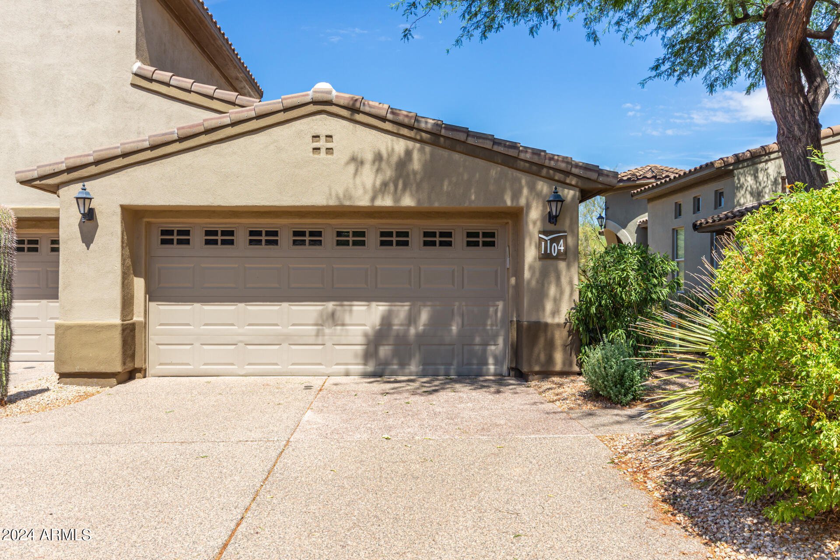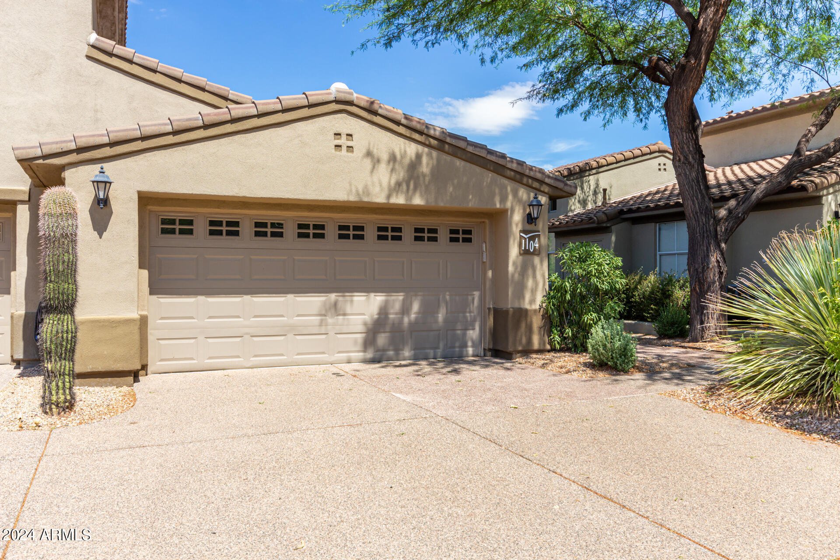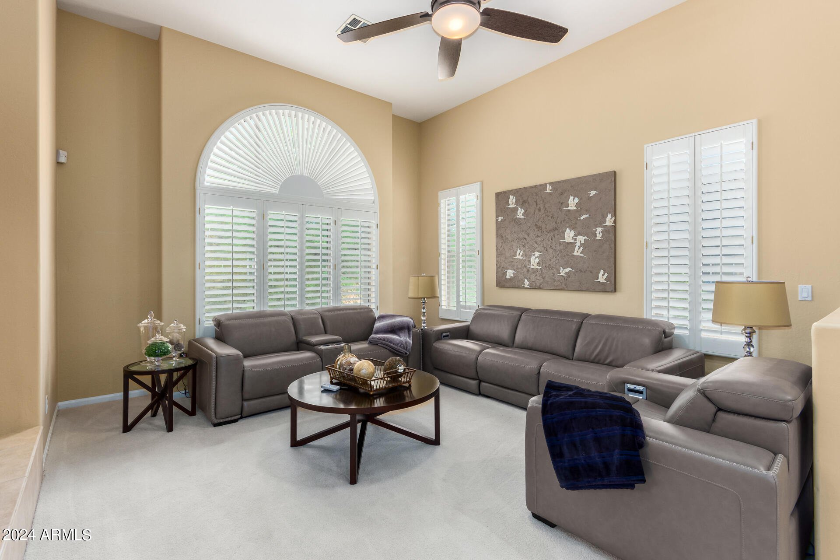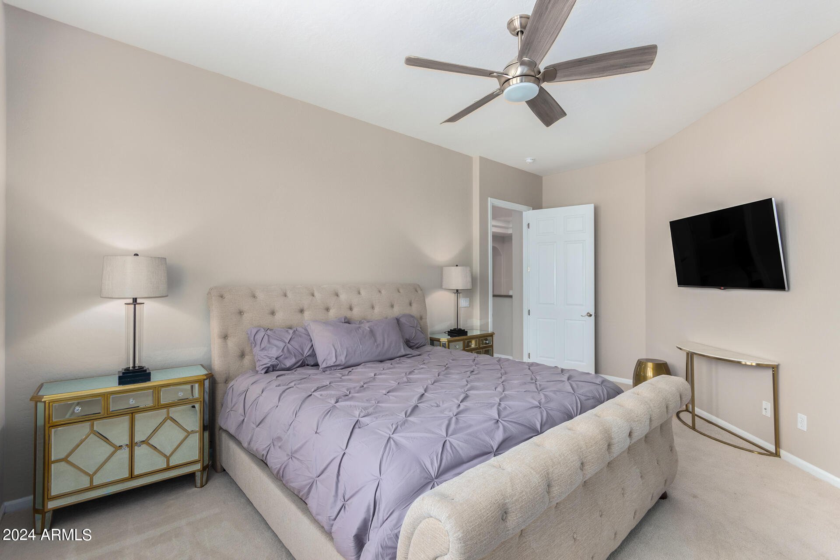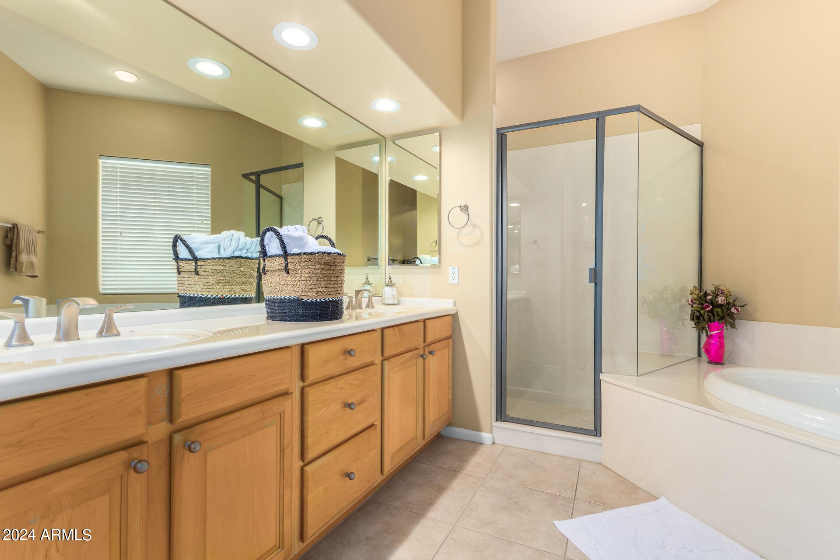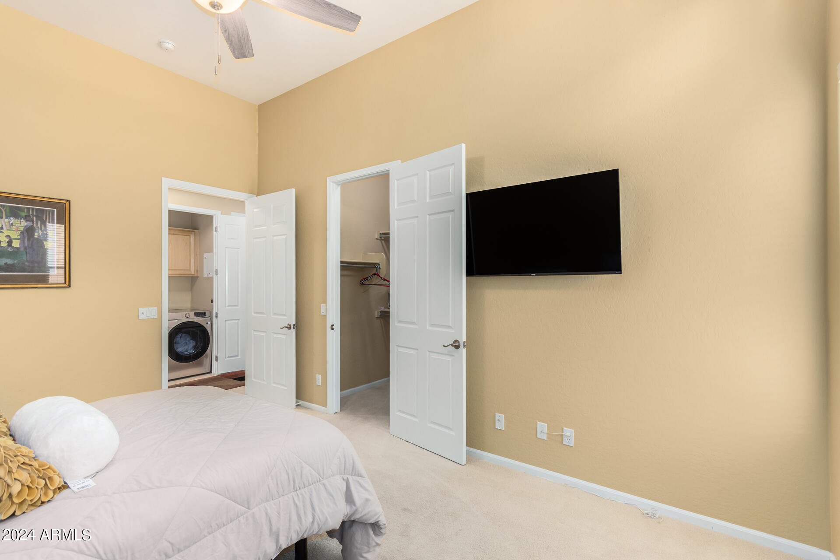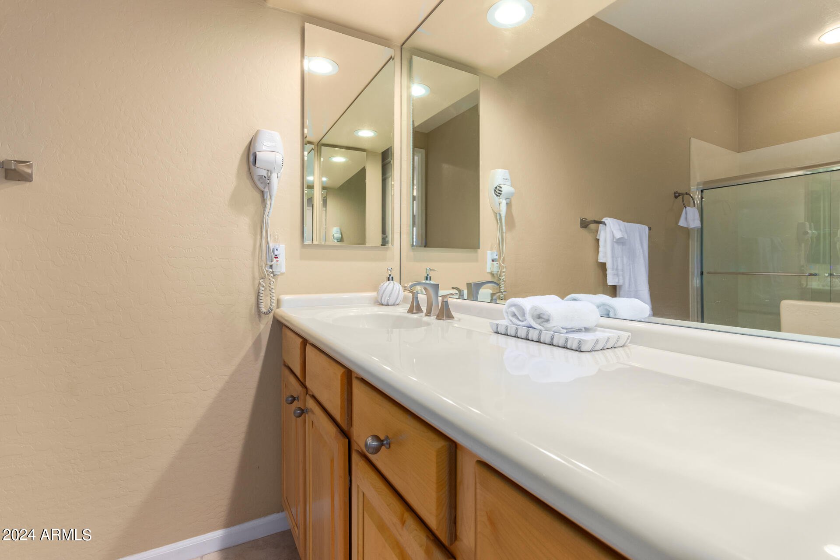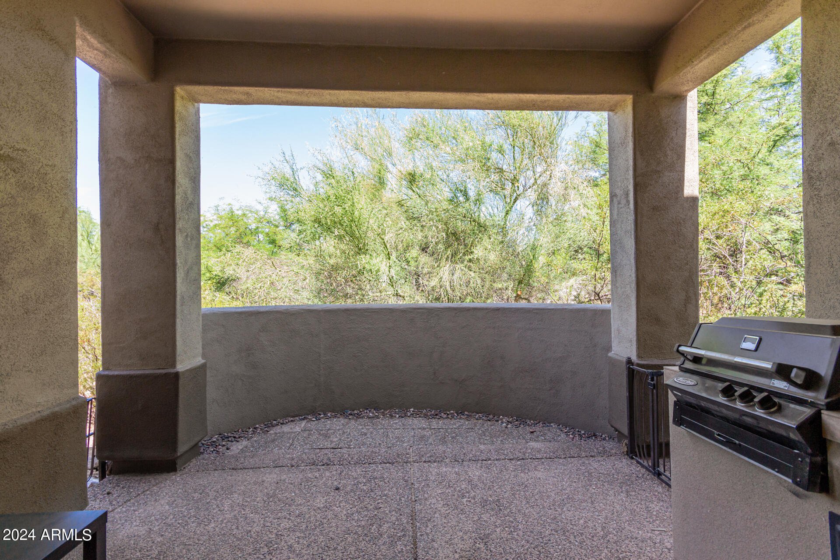20802 N Grayhawk Drive Unit 1104, Scottsdale, AZ 85255
- $785,000
- 3
- BD
- 2
- BA
- 1,954
- SqFt
- List Price
- $785,000
- Days on Market
- 110
- Status
- PENDING
- MLS#
- 6725030
- City
- Scottsdale
- Bedrooms
- 3
- Bathrooms
- 2
- Living SQFT
- 1,954
- Lot Size
- 2,644
- Subdivision
- Avian At Grayhawk Condominium
- Year Built
- 2000
- Type
- Townhouse
Property Description
Welcome to the guard-gated Avian at Grayhawk, where this one-of-a-kind end unit awaits you! Providing 3 beds, 2 baths, & a 2-car garage. Fabulous interior showcases plantation shutters, tall ceilings, designer paint, and tasteful flooring - tile & soft carpet. You'll love the two-way fireplace, shared by the inviting living & dining areas! The impressive kitchen boasts a tray ceiling, SS appliances, granite counters, ample wood cabinetry, and an island w/breakfast bar. Main bedroom has an ensuite with dual sinks, separate tub/shower, & a walk-in closet. Secondary bedrooms also feature a walk-in closet. Let's not forget the private covered patio w/built-in BBQ, a great spot to relax while enjoying the neighborhood's tranquility! Take advantage of the fantastic Community amenities. Act now!
Additional Information
- Elementary School
- Grayhawk Elementary School
- High School
- Pinnacle High School
- Middle School
- Mountain Trail Middle School
- School District
- Paradise Valley Unified District
- Acres
- 0.06
- Architecture
- Contemporary
- Assoc Fee Includes
- Roof Repair, Insurance, Maintenance Grounds, Street Maint, Front Yard Maint, Roof Replacement, Maintenance Exterior
- Hoa Fee
- $338
- Hoa Fee Frequency
- Monthly
- Hoa
- Yes
- Hoa Name
- Avian at Grayhawk
- Builder Name
- Universal Homes
- Community
- Avian At Grayhawk
- Community Features
- Gated Community, Community Spa Htd, Community Spa, Community Pool Htd, Community Pool, Guarded Entry, Golf, Tennis Court(s), Biking/Walking Path
- Construction
- Painted, Stucco, Frame - Wood
- Cooling
- Refrigeration, Ceiling Fan(s)
- Exterior Features
- Covered Patio(s), Built-in Barbecue
- Fencing
- Block
- Fireplace
- 1 Fireplace, Two Way Fireplace, Living Room, Gas
- Flooring
- Carpet, Tile
- Garage Spaces
- 2
- Heating
- Electric
- Living Area
- 1,954
- Lot Size
- 2,644
- New Financing
- Conventional, FHA, VA Loan
- Parking Features
- Dir Entry frm Garage, Electric Door Opener
- Property Description
- East/West Exposure, Borders Common Area
- Roofing
- Tile
- Sewer
- Public Sewer
- Spa
- None
- Stories
- 1
- Style
- Attached
- Subdivision
- Avian At Grayhawk Condominium
- Taxes
- $3,178
- Tax Year
- 2023
- Water
- City Water
Mortgage Calculator
Listing courtesy of eXp Realty.
All information should be verified by the recipient and none is guaranteed as accurate by ARMLS. Copyright 2024 Arizona Regional Multiple Listing Service, Inc. All rights reserved.

