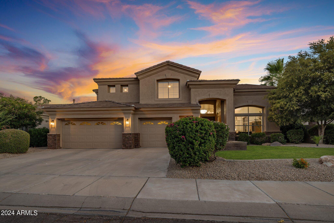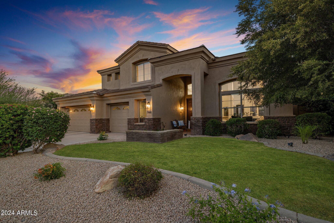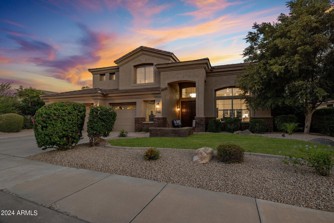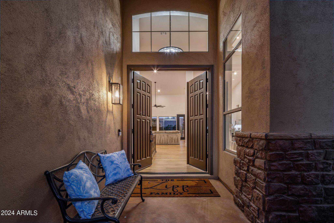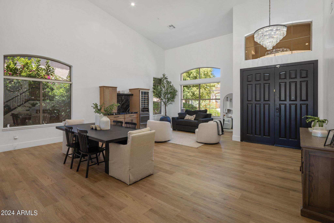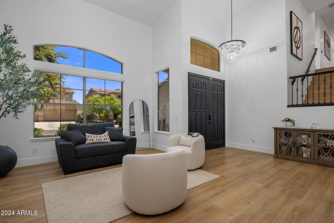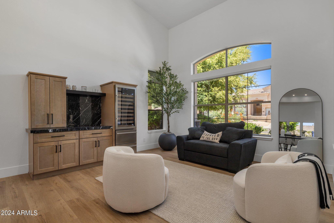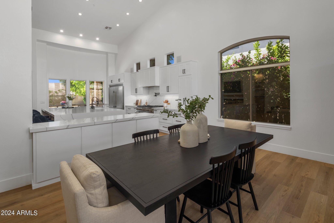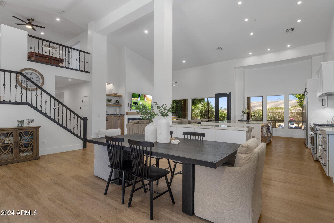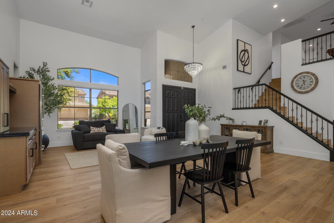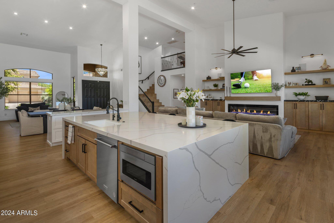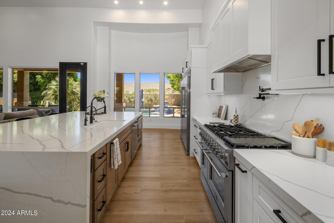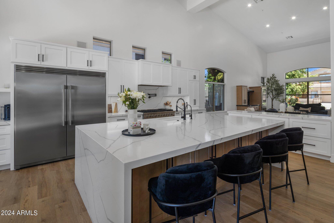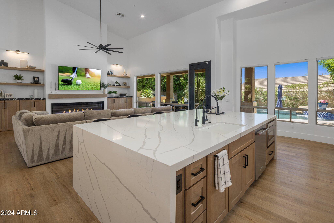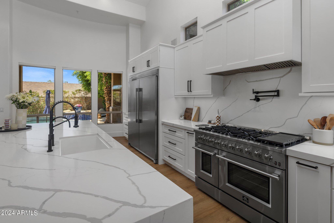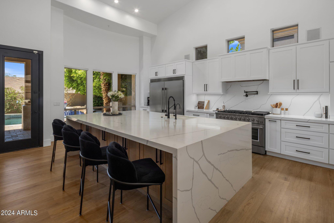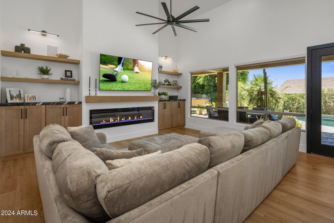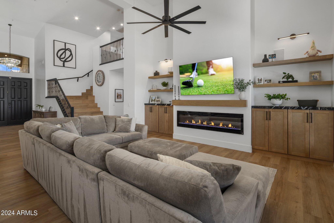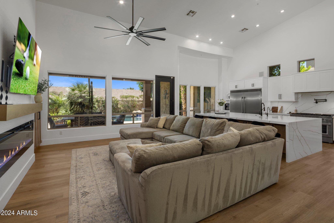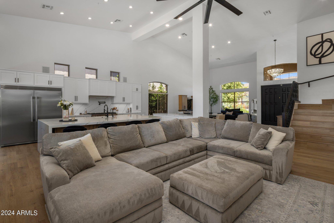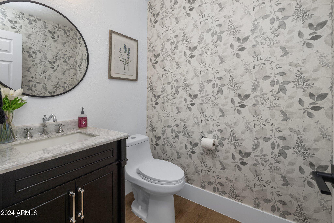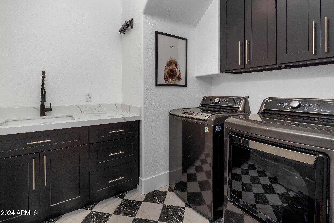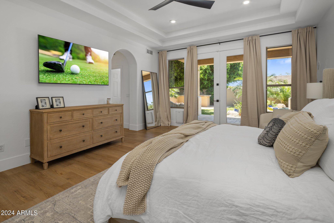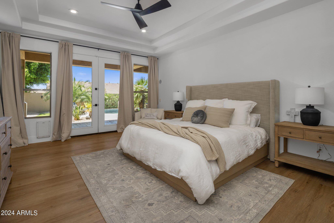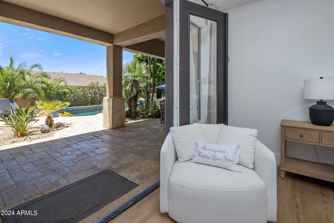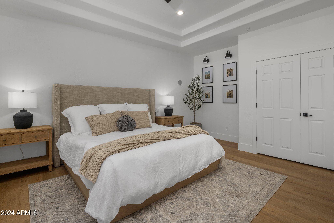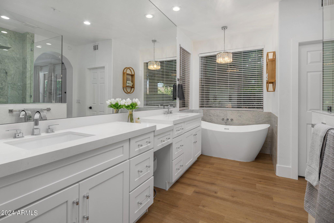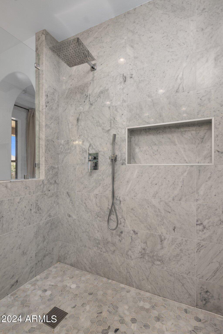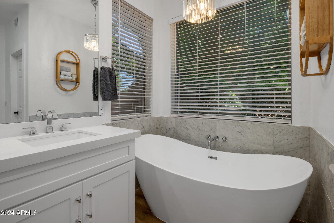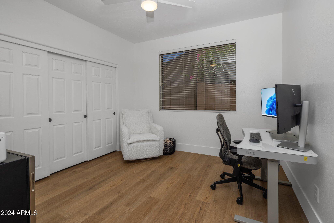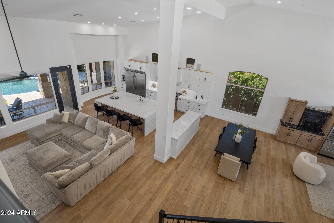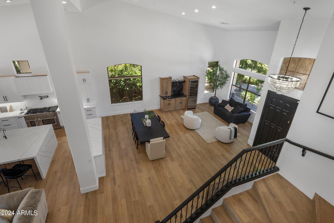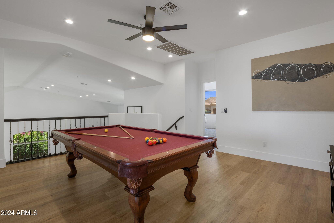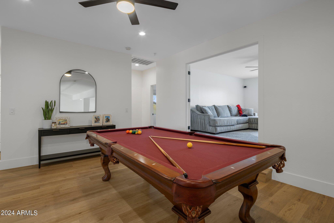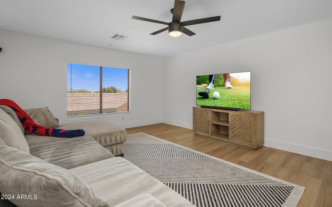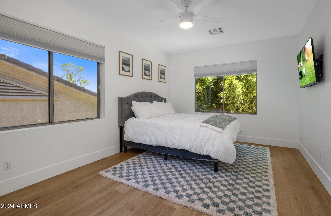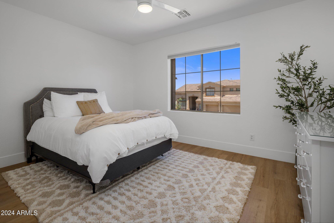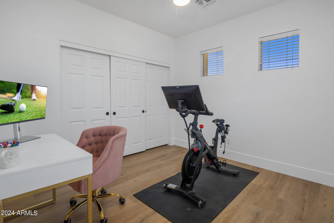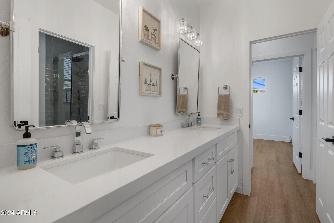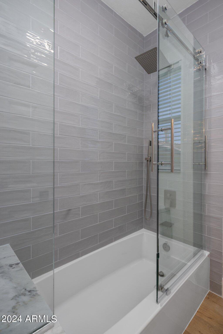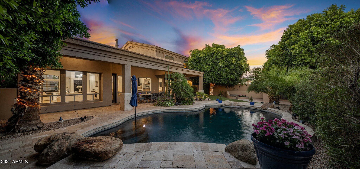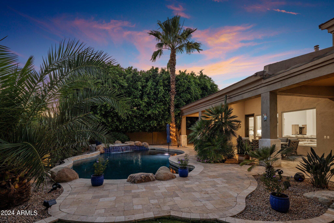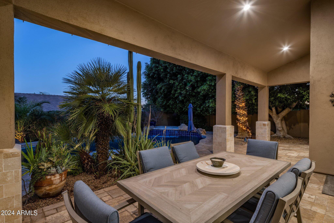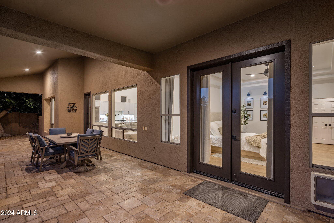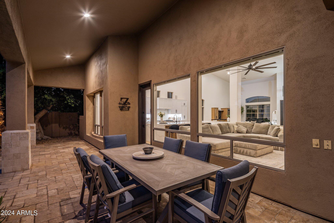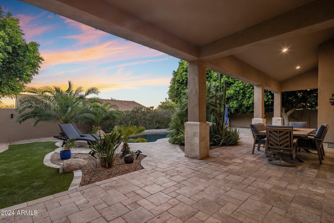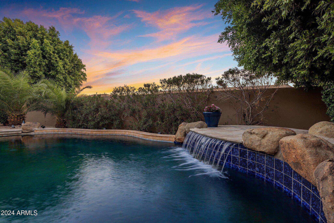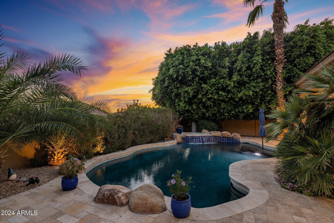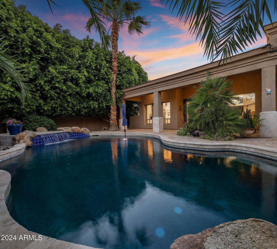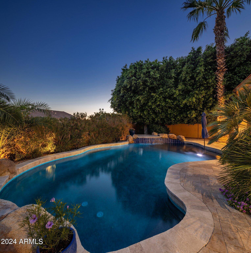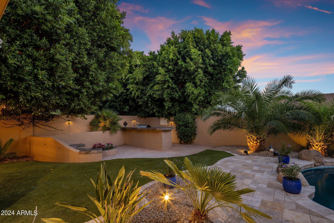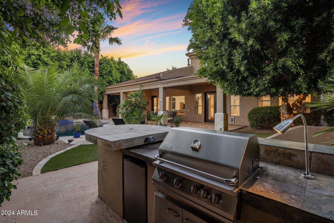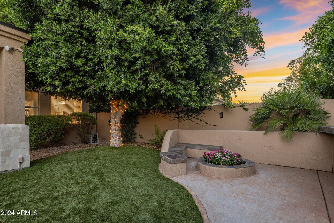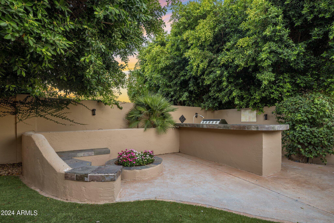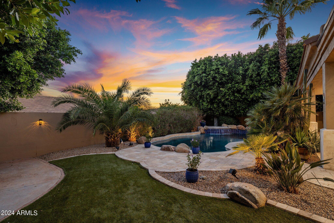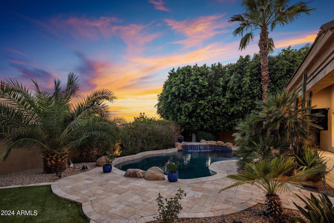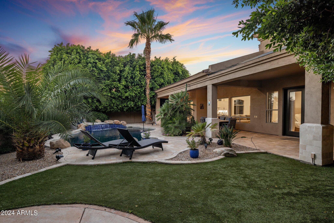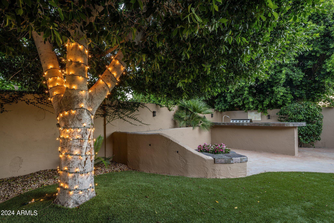7441 E Journey Lane, Scottsdale, AZ 85255
- $1,625,000
- 5
- BD
- 2.5
- BA
- 3,705
- SqFt
- Sold Price
- $1,625,000
- List Price
- $1,700,000
- Closing Date
- Aug 01, 2024
- Days on Market
- 36
- Status
- CLOSED
- MLS#
- 6724592
- City
- Scottsdale
- Bedrooms
- 5
- Bathrooms
- 2.5
- Living SQFT
- 3,705
- Lot Size
- 8,735
- Subdivision
- Grayhawk Village 1 Parcel 1e (A)
- Year Built
- 1997
- Type
- Single Family - Detached
Property Description
If you're looking for a contemporary home with a resort style backyard, then look NO further! This is the home you've been looking for. This tastefully renovated estate is located in the Coventry at Grayhawk and is within walking distance to Grayhawk Elementary School. This move in ready home features 5 bedrooms, 2.5 bathrooms, a bonus/media room, a loft, private heated pool and a 3.5 car garage. Upon entering the home you will be greeted by a sun filled sitting room complete with a bar that opens to the kitchen. The chef's kitchen was reconfigured and includes a 48'' gas range, 60'' fridge, new custom cabinets with slow close doors, an oversized quartz island and more. Nothing was overlooked while transforming this home into the true masterpiece that it is today. High end LVP flooring wa installed throughout the home along with all new lighting. Additional upgrades include a 84" linear fireplace, spa like bathroom in the primary bedroom complete with a separate exit to your resort like backyard. Step out back to your private oasis complete with a heated pool, travertine patio, built in BBQ, misting system and more. Move this one to the top of your list before it's too late!
Additional Information
- Elementary School
- Grayhawk Elementary School
- High School
- Pinnacle High School
- Middle School
- Mountain Trail Middle School
- School District
- Paradise Valley Unified District
- Acres
- 0.20
- Assoc Fee Includes
- Maintenance Grounds
- Hoa Fee
- $244
- Hoa Fee Frequency
- Quarterly
- Hoa
- Yes
- Hoa Name
- Grayhawk
- Builder Name
- Coventry
- Community Features
- Golf, Tennis Court(s), Biking/Walking Path
- Construction
- Painted, Stucco, Frame - Wood
- Cooling
- Refrigeration
- Exterior Features
- Covered Patio(s), Misting System, Patio, Built-in Barbecue
- Fencing
- Block
- Fireplace
- 1 Fireplace, Family Room
- Flooring
- Vinyl
- Garage Spaces
- 3
- Heating
- Natural Gas
- Living Area
- 3,705
- Lot Size
- 8,735
- Model
- Talavera
- New Financing
- Conventional, VA Loan
- Other Rooms
- Loft, Family Room, Bonus/Game Room
- Parking Features
- Electric Door Opener
- Property Description
- North/South Exposure
- Roofing
- Tile
- Sewer
- Sewer in & Cnctd, Public Sewer
- Pool
- Yes
- Spa
- None
- Stories
- 2
- Style
- Detached
- Subdivision
- Grayhawk Village 1 Parcel 1e (A)
- Taxes
- $5,380
- Tax Year
- 2023
- Water
- City Water
Mortgage Calculator
Listing courtesy of Realty ONE Group. Selling Office: Realty ONE Group.
All information should be verified by the recipient and none is guaranteed as accurate by ARMLS. Copyright 2024 Arizona Regional Multiple Listing Service, Inc. All rights reserved.
