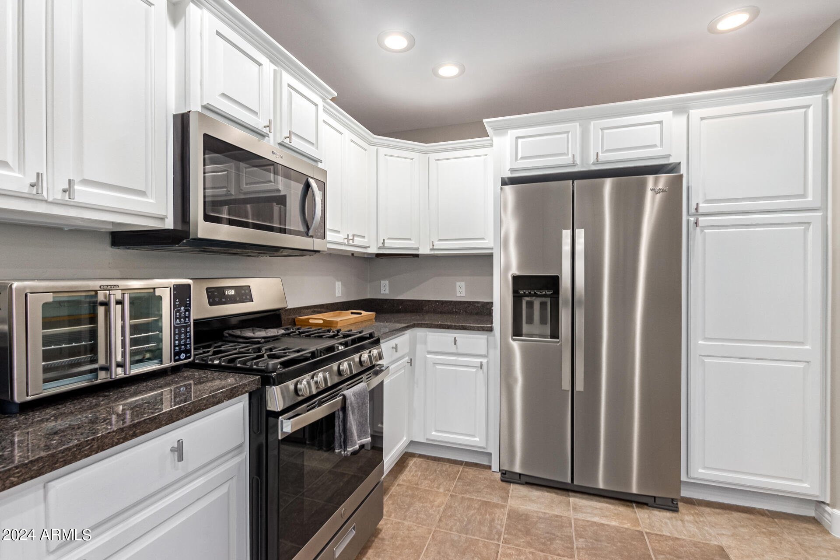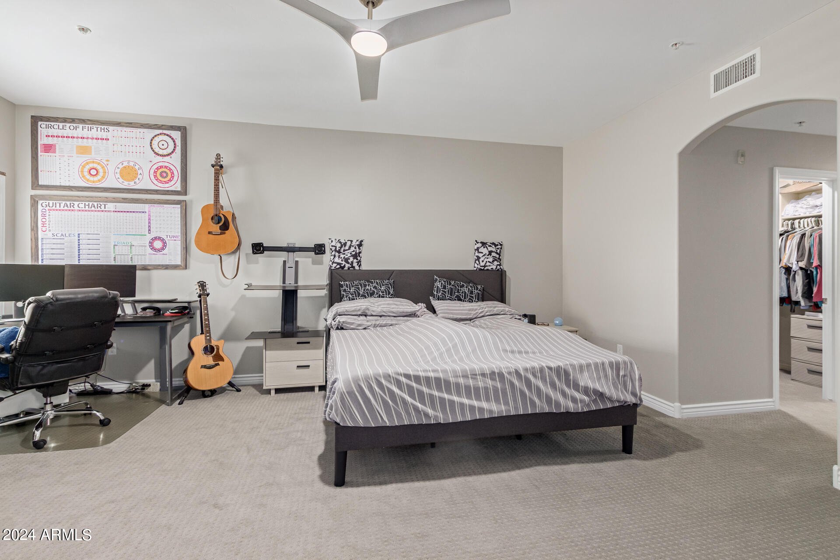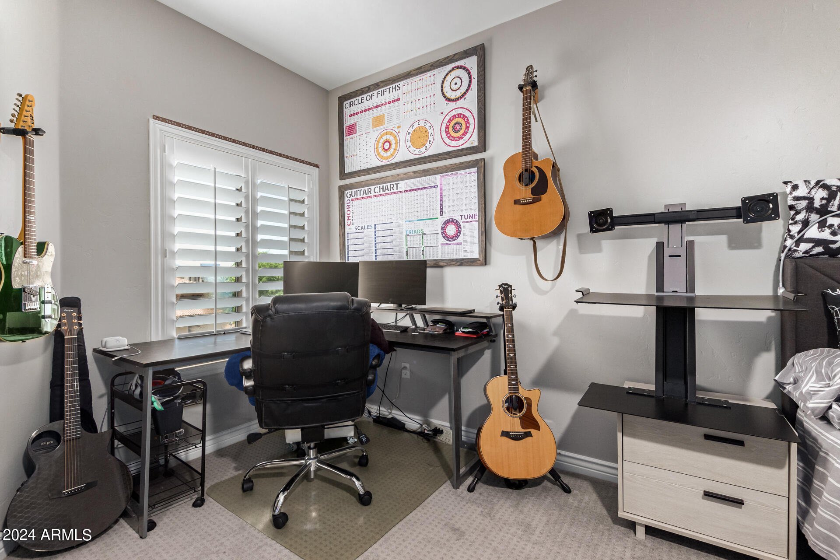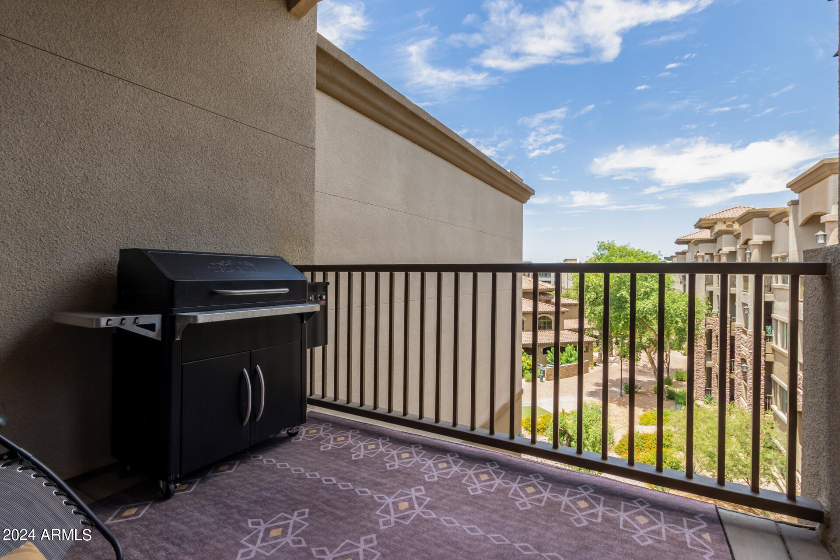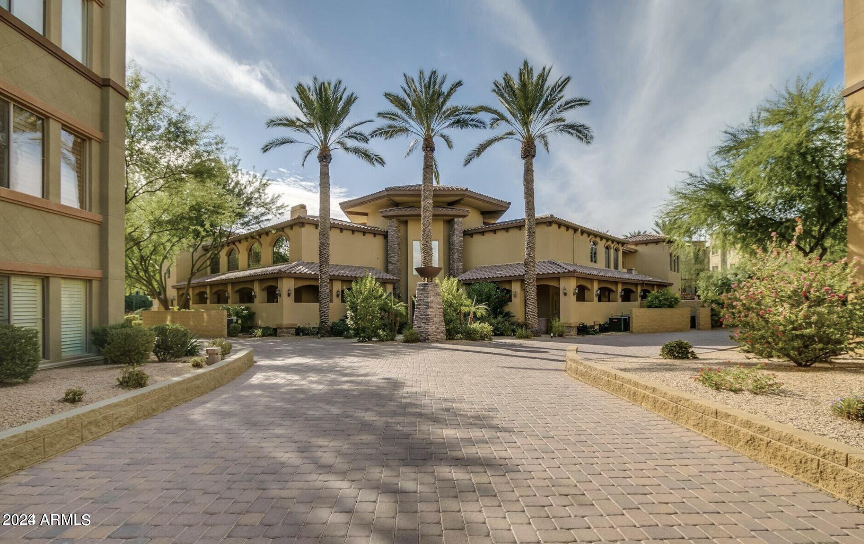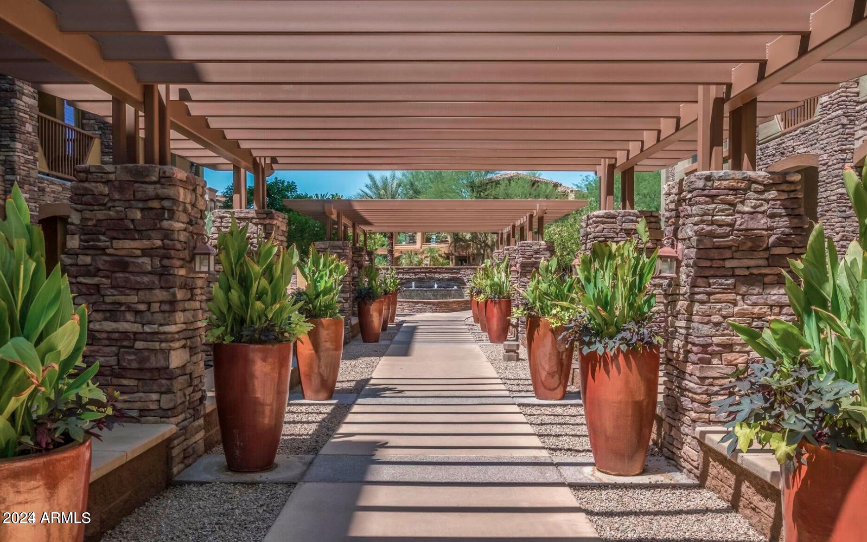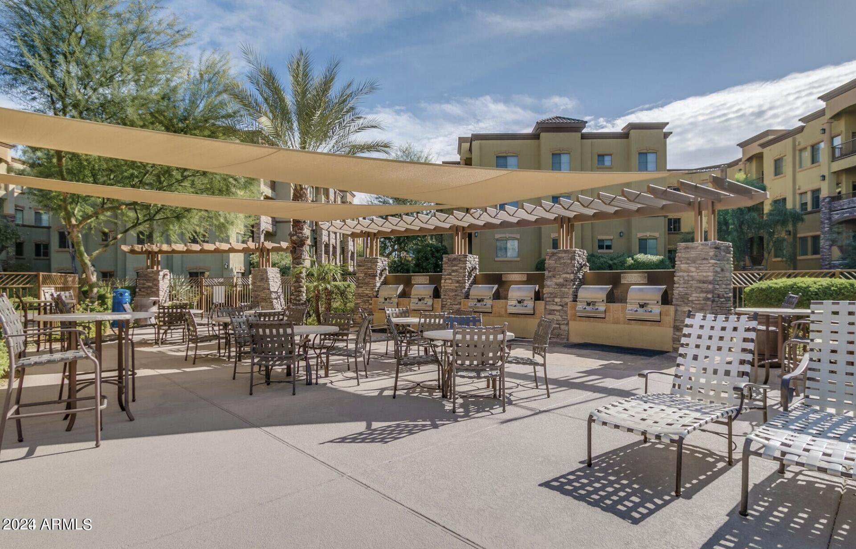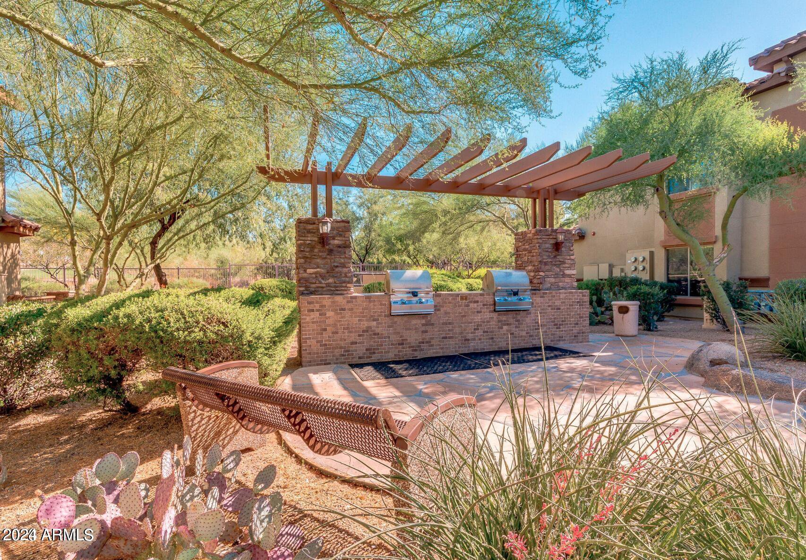5350 E Deer Valley Drive Unit 4238, Phoenix, AZ 85054
- $509,500
- 2
- BD
- 2
- BA
- 1,423
- SqFt
- List Price
- $509,500
- Price Change
- ▼ $5,000 1723578508
- Days on Market
- 51
- Status
- PENDING
- MLS#
- 6724278
- City
- Phoenix
- Bedrooms
- 2
- Bathrooms
- 2
- Living SQFT
- 1,423
- Lot Size
- 1,402
- Subdivision
- Toscana At Desert Ridge Condominium 2nd Amd
- Year Built
- 2008
- Type
- Apartment Style/Flat
Property Description
REMODELED! This stunning 2-bedroom, 2-bathroom unit with a bonus room features new plank flooring, fresh paint, and a completely updated kitchen with stainless steel appliances, new cabinets, sink, faucet, and granite countertops. A new HVAC system ensures year-round comfort. Enjoy the private patio perfect for relaxing in Arizona's winter weather. Cozy up by the fireplace, and take advantage of the convenient parking space by the elevator. Community amenities include guard-gated security, three pools, three spas, two fitness centers, a full-time concierge, and a nighttime manager. Located near City North/High Street, Desert Ridge Marketplace, and major highways, this home is ideal for a vacation retreat or long-term rental.
Additional Information
- Elementary School
- Desert Trails Elementary School
- High School
- Pinnacle High School
- Middle School
- Explorer Middle School
- School District
- Paradise Valley Unified District
- Acres
- 0.03
- Architecture
- Santa Barbara/Tuscan
- Assoc Fee Includes
- Roof Repair, Insurance, Sewer, Pest Control, Maintenance Grounds, Street Maint, Front Yard Maint, Gas, Trash, Water, Roof Replacement, Maintenance Exterior
- Hoa Fee
- $514
- Hoa Fee Frequency
- Monthly
- Hoa
- Yes
- Hoa Name
- Toscana
- Builder Name
- Statesman
- Community
- Toscana
- Community Features
- Gated Community, Community Spa Htd, Community Spa, Community Pool Htd, Community Pool, Near Bus Stop, Community Media Room, Guarded Entry, Biking/Walking Path, Clubhouse, Fitness Center
- Construction
- Brick Veneer, Painted, Stucco, Stone, Block, Frame - Metal
- Cooling
- Refrigeration, Ceiling Fan(s)
- Exterior Features
- Covered Patio(s), Private Street(s), Storage
- Fencing
- Block
- Fireplace
- 1 Fireplace, Living Room, Gas
- Flooring
- Laminate, Tile
- Garage Spaces
- 1
- Heating
- Electric
- Living Area
- 1,423
- Lot Size
- 1,402
- Model
- Athena
- New Financing
- Conventional, 1031 Exchange, FHA, VA Loan
- Other Rooms
- Great Room
- Parking Features
- Assigned, Community Structure, Gated
- Roofing
- Tile, Built-Up, Foam
- Sewer
- Public Sewer
- Pool
- Yes
- Spa
- Private
- Stories
- 4
- Style
- Attached
- Subdivision
- Toscana At Desert Ridge Condominium 2nd Amd
- Taxes
- $2,527
- Tax Year
- 2023
- Water
- City Water
Mortgage Calculator
Listing courtesy of HomeSmart.
All information should be verified by the recipient and none is guaranteed as accurate by ARMLS. Copyright 2024 Arizona Regional Multiple Listing Service, Inc. All rights reserved.











