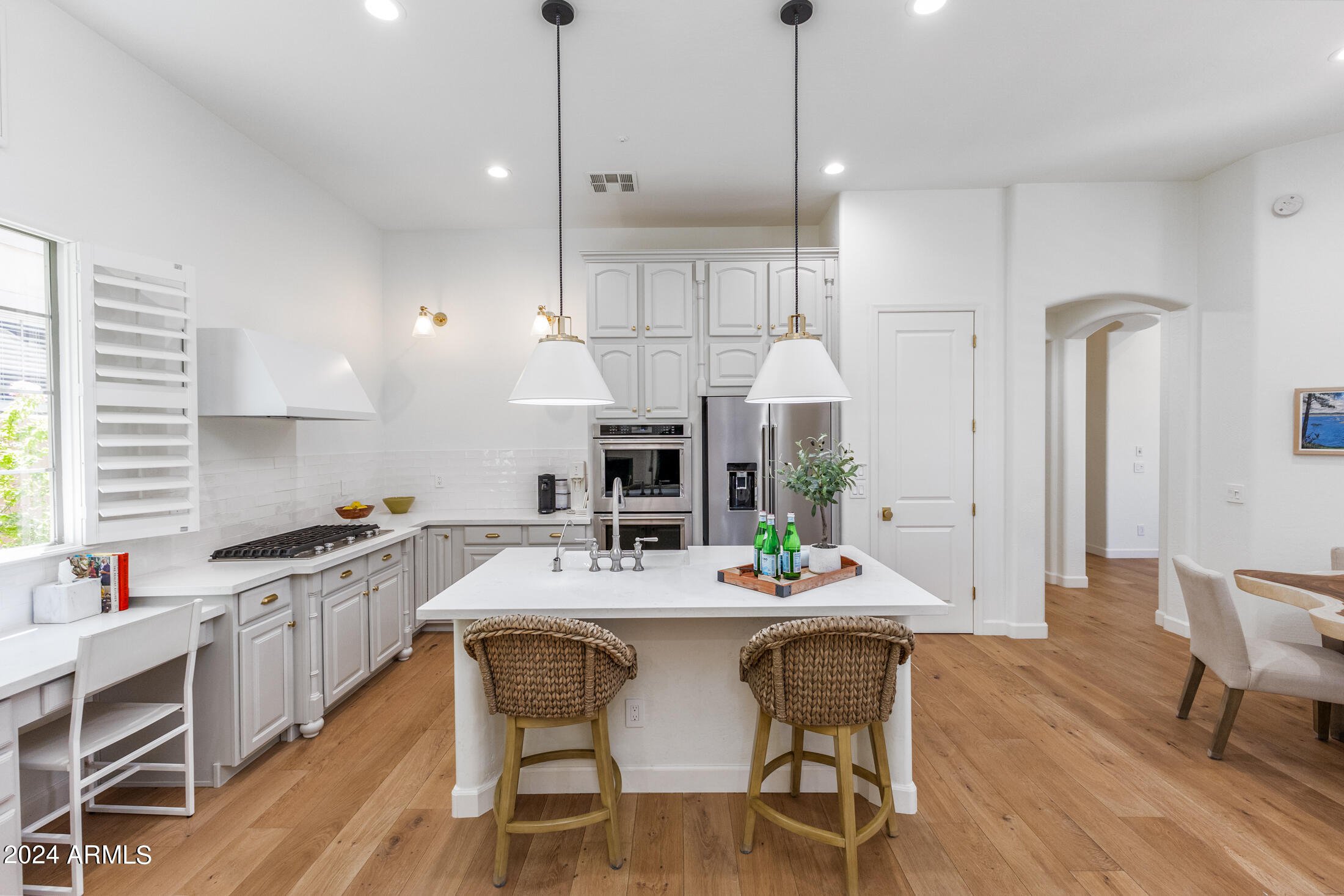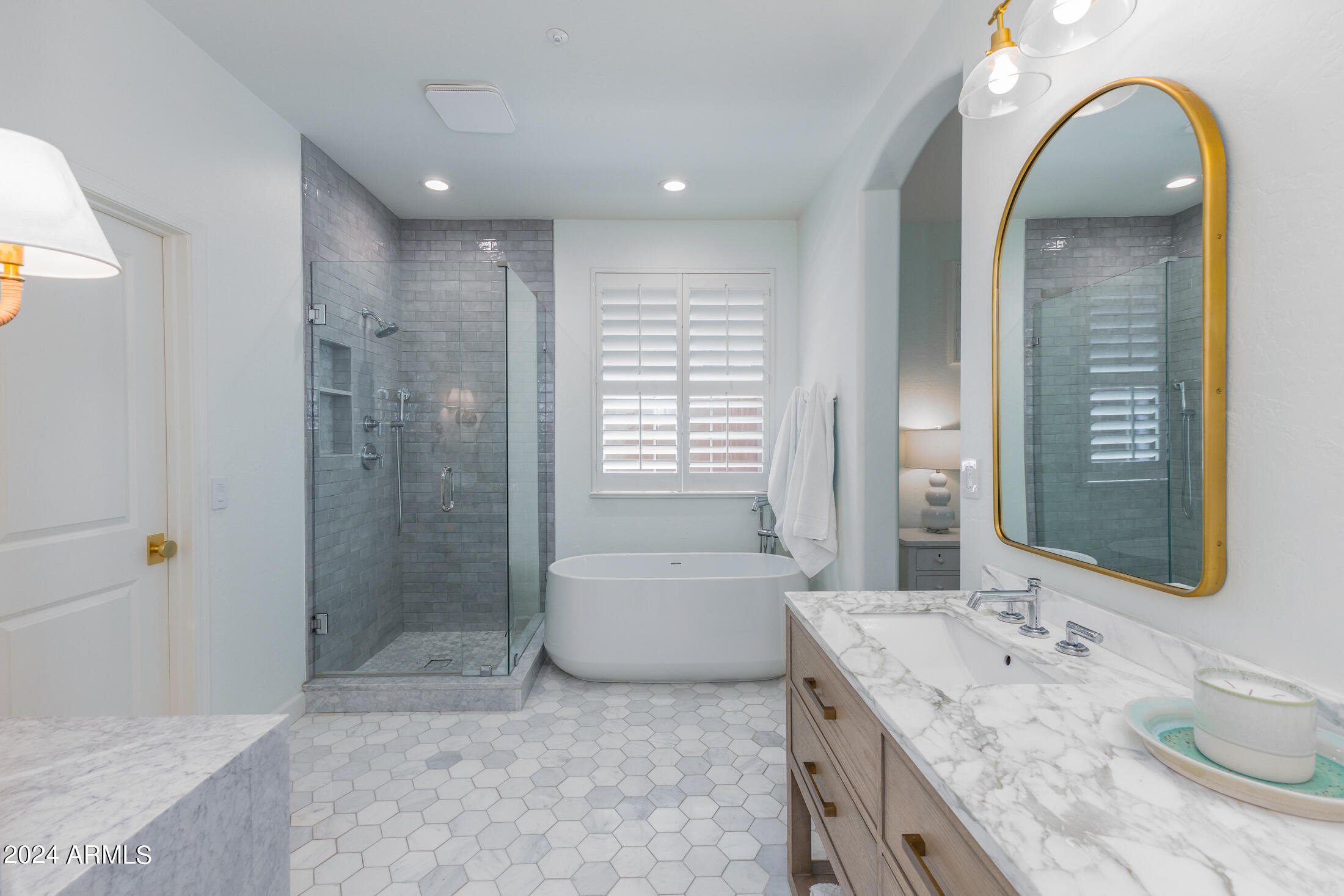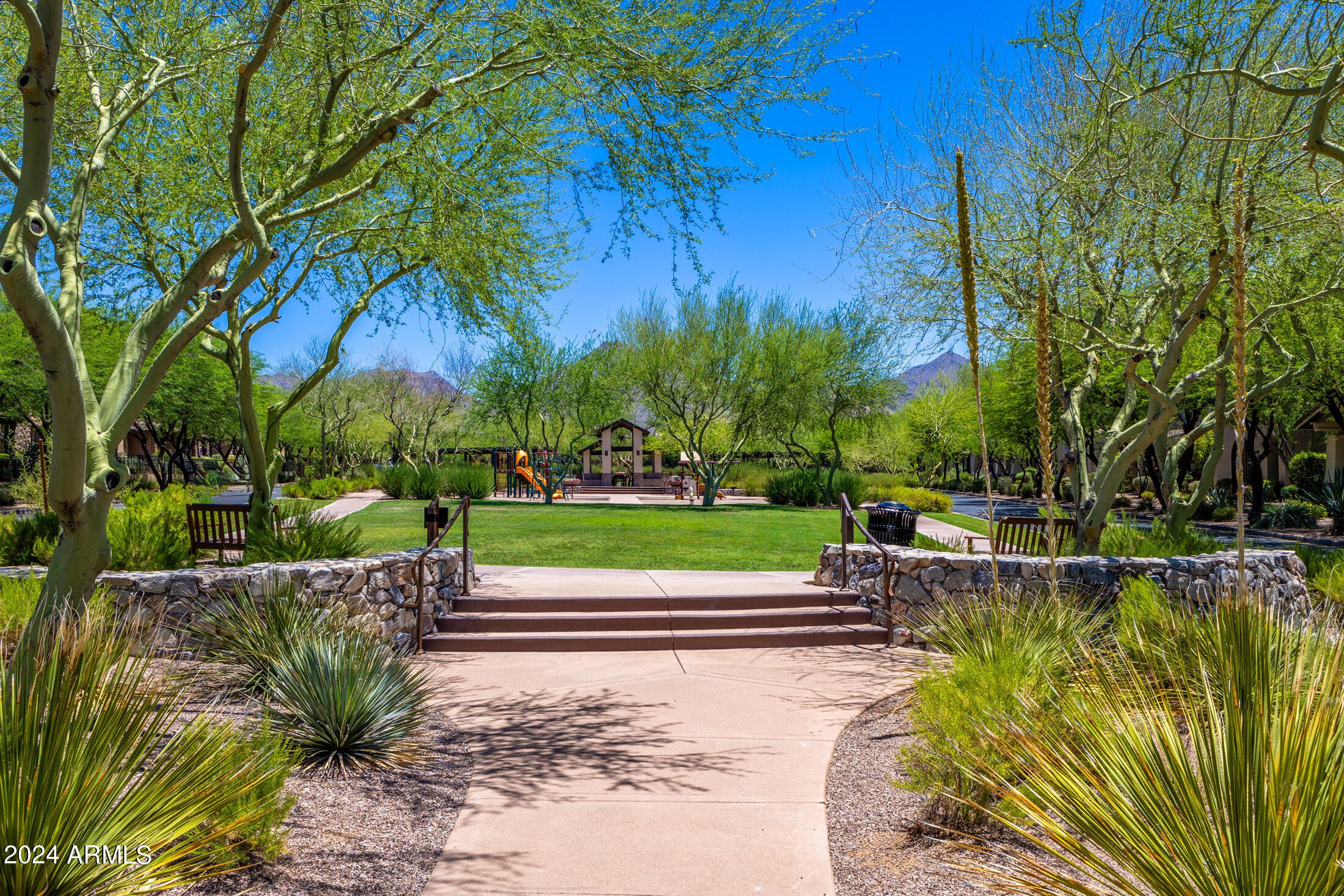9242 E Desert View, Scottsdale, AZ 85255
- $1,169,000
- 3
- BD
- 2
- BA
- 1,740
- SqFt
- List Price
- $1,169,000
- Price Change
- ▼ $26,000 1724895555
- Days on Market
- 80
- Status
- ACTIVE
- MLS#
- 6721539
- City
- Scottsdale
- Bedrooms
- 3
- Bathrooms
- 2
- Living SQFT
- 1,740
- Lot Size
- 5,801
- Subdivision
- Dc Ranch Parcel 1.17
- Year Built
- 2004
- Type
- Single Family - Detached
Property Description
MOVE-IN PERFECT! Beautifully Updated, Single Level 3 Bed + Den Home, in the Highly Sought After, Gated Community of DC Ranch w/ State-of-the-Art Workout, Pool & Community Center, Tree-Lined, Quiet Streets, Convenient to Everything North Scottsdale has to offer. You will Love the Charming Entrance through the Courtyard, to the Arched Blue Front Door. Enter the Rotunda Foyer w/ Wide Plank, White Oak Hardwood Flooring throughout. Kitchen w/ Quartz Countertops, Tile Backsplash, Kitchen Aid Professional Appliances, Kohler Farmhouse Sink & Pantry, Opens to Dining & Great Room w/ Gas Fireplace. Plantation shutters, Pottery Barn lighting, 3rd bedroom/office has French doors to outside courtyard entrance. Gorgeous Bathrooms w/ Marble Flooring, Countertops & Ceramic Handmade Tiles. Primary w/ Calacatta Double Oak Vanities, Kohler Stand-Alone Tub & Large Walk-in Closet. Exit from Kitchen Area to Private Patio w/ Built-in BBQ & 2nd Gas Fireplace, Beautiful Travertine Pavers & Low-Maintenance Yard w/ Turf.
Additional Information
- Elementary School
- Copper Ridge Elementary School
- High School
- Chaparral High School
- Middle School
- Copper Ridge Middle School
- School District
- Scottsdale Unified District
- Acres
- 0.13
- Architecture
- Santa Barbara/Tuscan
- Assoc Fee Includes
- Maintenance Grounds, Street Maint
- Hoa Fee
- $331
- Hoa Fee Frequency
- Monthly
- Hoa
- Yes
- Hoa Name
- DC Ranch
- Builder Name
- Ashton Woods
- Community
- Dc Ranch
- Community Features
- Gated Community, Pickleball Court(s), Community Pool Htd, Community Pool, Golf, Tennis Court(s), Playground, Biking/Walking Path, Fitness Center
- Construction
- Painted, Stucco, Frame - Wood
- Cooling
- Refrigeration, Ceiling Fan(s)
- Exterior Features
- Patio, Private Street(s), Private Yard, Built-in Barbecue
- Fencing
- Block, Wrought Iron
- Fireplace
- 2 Fireplace, Exterior Fireplace, Family Room, Gas
- Flooring
- Wood
- Garage Spaces
- 2
- Heating
- Natural Gas
- Living Area
- 1,740
- Lot Size
- 5,801
- New Financing
- Conventional, VA Loan
- Other Rooms
- Great Room
- Parking Features
- Attch'd Gar Cabinets, Electric Door Opener
- Property Description
- Alley
- Roofing
- Tile
- Sewer
- Public Sewer
- Spa
- None
- Stories
- 1
- Style
- Detached
- Subdivision
- Dc Ranch Parcel 1.17
- Taxes
- $3,505
- Tax Year
- 2023
- Water
- City Water
Mortgage Calculator
Listing courtesy of Berkshire Hathaway HomeServices Arizona Properties.
All information should be verified by the recipient and none is guaranteed as accurate by ARMLS. Copyright 2024 Arizona Regional Multiple Listing Service, Inc. All rights reserved.
















































