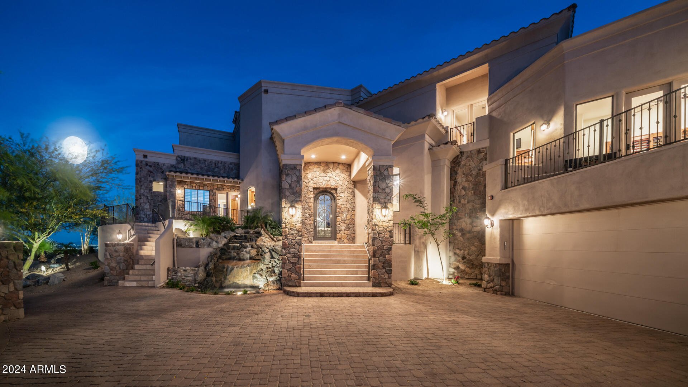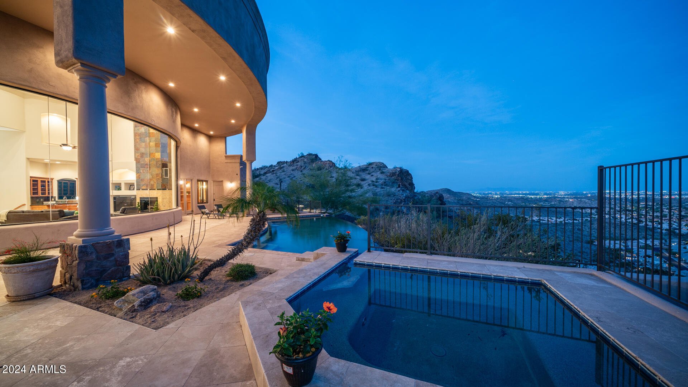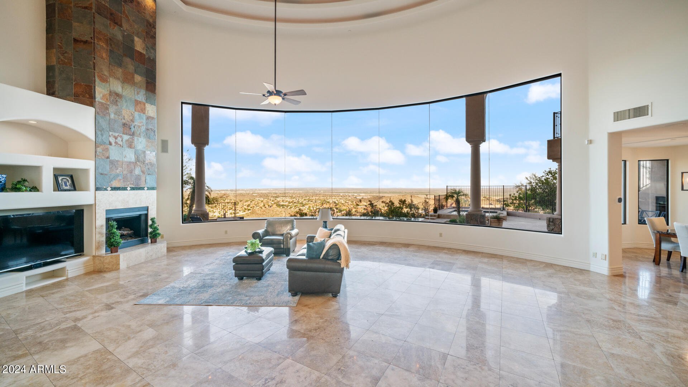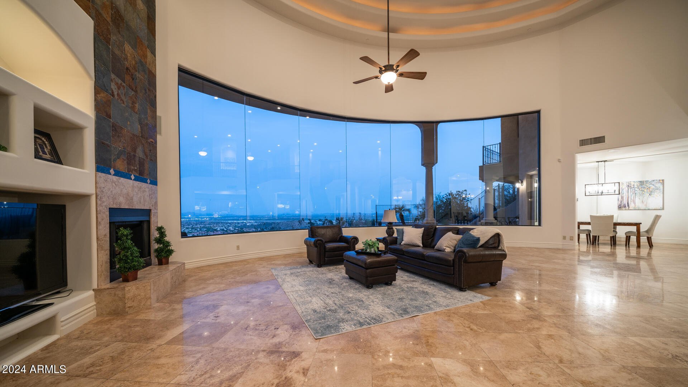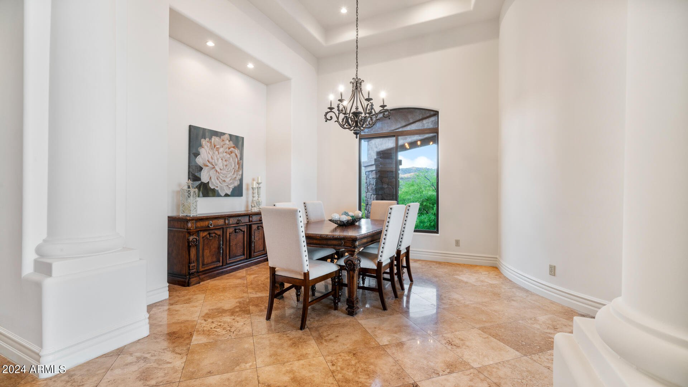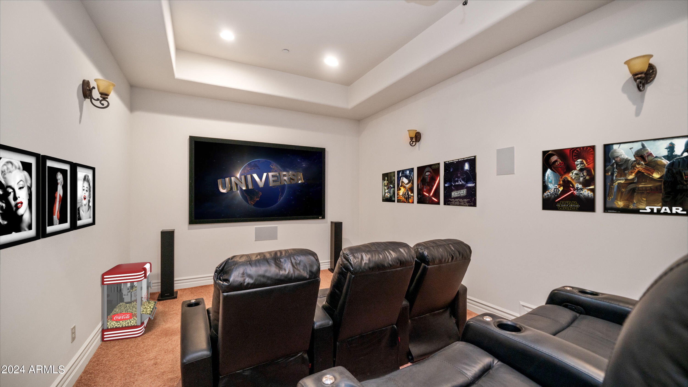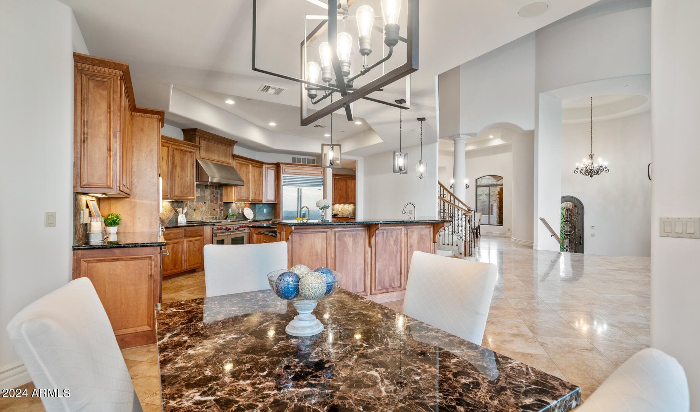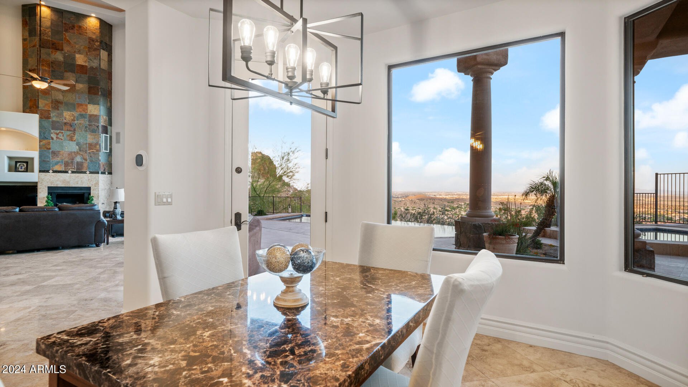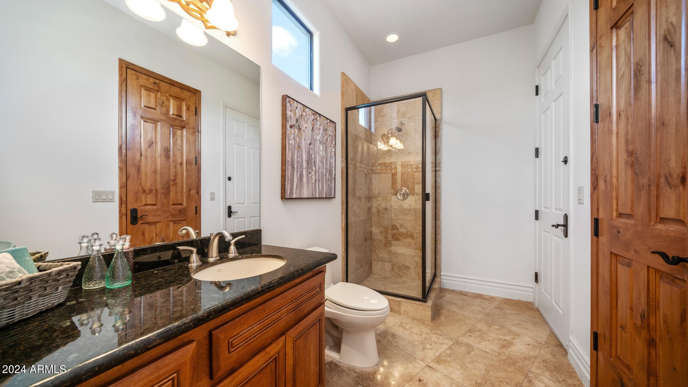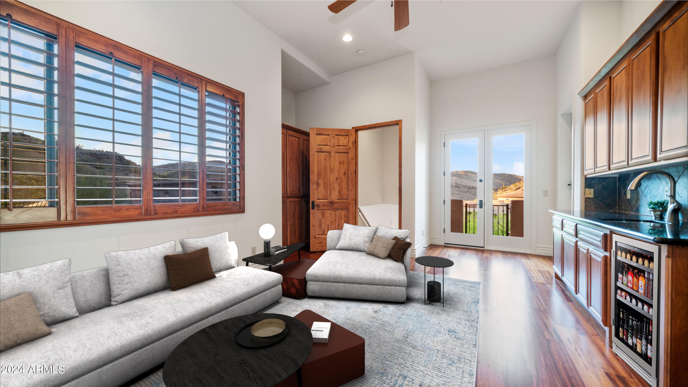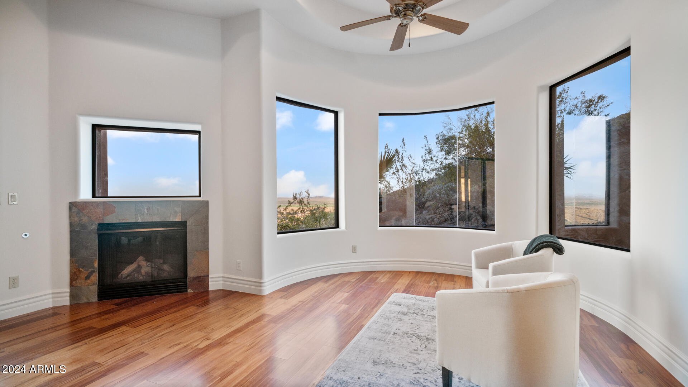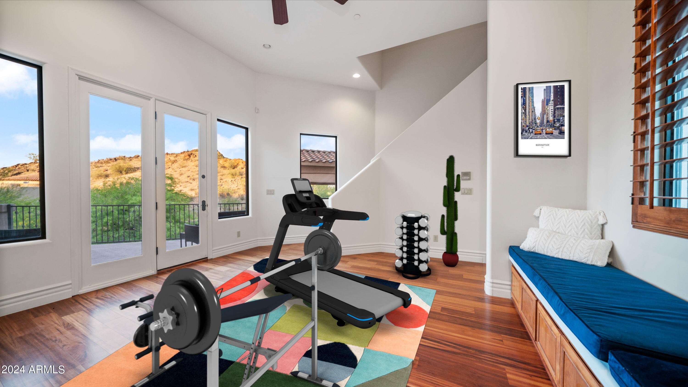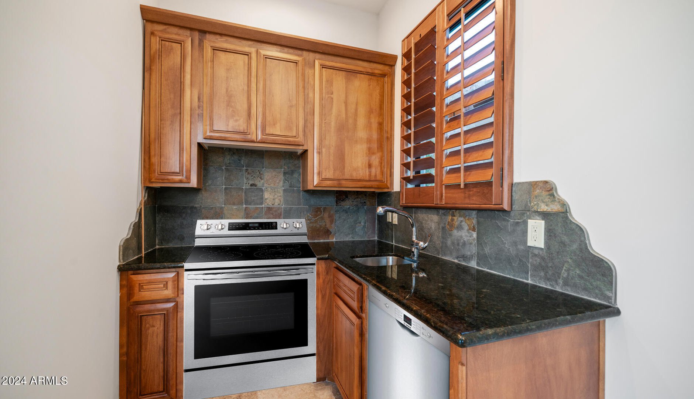14432 S 18th Street, Phoenix, AZ 85048
- $2,799,000
- 5
- BD
- 5.5
- BA
- 6,600
- SqFt
- List Price
- $2,799,000
- Days on Market
- 21
- Status
- ACTIVE
- MLS#
- 6698892
- City
- Phoenix
- Bedrooms
- 5
- Bathrooms
- 5.5
- Living SQFT
- 6,600
- Lot Size
- 49,807
- Subdivision
- Parcel 8c At The Foothills Aka Tapestry Canyon
- Year Built
- 2006
- Type
- Single Family - Detached
Property Description
This beautiful estate is located on a 1.14-acre mountaintop lot with incredible city lights views in the highly sought-after Tapestry Canyon. Home designed Bob Long of Design Profiles. This custom private residence includes over 6,100 square feet in the main house with an additional 500 square feet for the guest house. The property offers breathtaking panoramic views of the mountains and city lights. The residence includes four bedrooms, one of which is currently being used as an executive office, and 4.5 bathrooms and a guest house with bedroom, full bath, great room, and kitchenette. The property boasts numerous patios and balconies and a five-car garage! As you enter the residence, you'll see a custom glass/iron front door and a fountain that leads to an elegant foyer with a striking stone design. The residence features custom travertine, hardwood flooring, molding, cabinetry, granite counters, fixtures, lighting, doors, and windows. The great room and primary suite each feature a gas fireplace. The great room boasts floor-to-ceiling windows that offer panoramic mountain and city views. The gourmet kitchen is equipped with travertine floors, granite counters, a Subzero refrigerator, a stainless Wolf gas professional 6-burner cook-top range, dual ovens, a warming drawer, a double sink with r/o system, an extra-large island with a stainless-steel sink and breakfast bar, a walk-in pantry with built-in shelving, and a large breakfast room. The elegant master suite features wood flooring, a gas fireplace, a large seating area with mountain/city views, and a private patio with pool and spa access. It also includes separate bathroom vanities with a spa-like jetted tub, a snail shower, and a huge walk-in closet. The second rear yard off the master has a sitting area, mature trees, and a private mountain view. All secondary bedrooms feature hardwood floors, ensuite baths, and generous-sized walk-in closets. The residence also includes a fitness/bonus room, a home theater, a game room, a Library with built-in bookcases, and a large storage room. The property offers multiple sitting areas and multiple balconies for view in every direction. The backyard is particularly alluring, with a large, covered patio featuring travertine stone flooring, a negative edge pool with a large spa with jets, an outdoor kitchen, a built-in BBQ, and stunning views of the mountains and city lights. The guest house, located on the property, features hardwood floors, a bedroom with an ensuite bath and large closet, and a separate sitting room with a kitchenette. It's a bonus. This fine estate is situated on one of the best-view lots in the entire southeast valley. Great Foothills location and offers award-winning Kyrene schools. Please see the document section Feature List. The total covered area, including patios, is 9,200 square feet, with the garage comprising 1,547 square feet and an air-conditioned storage area occupying 200 square feet.
Additional Information
- Elementary School
- Kyrene de los Cerritos School
- High School
- Desert Vista High School
- Middle School
- Kyrene Altadena Middle School
- School District
- Tempe Union High School District
- Acres
- 1.14
- Architecture
- Santa Barbara/Tuscan
- Assoc Fee Includes
- Maintenance Grounds, Street Maint
- Hoa Fee
- $1,503
- Hoa Fee Frequency
- Semi-Annually
- Hoa
- Yes
- Hoa Name
- Tapestry Canyon
- Builder Name
- Custom
- Community
- The Foothills
- Community Features
- Gated Community, Biking/Walking Path
- Construction
- Painted, Stucco, Stone, Frame - Wood
- Cooling
- Refrigeration, Programmable Thmstat, Ceiling Fan(s)
- Exterior Features
- Balcony, Covered Patio(s), Patio, Private Street(s), Private Yard, Storage, Built-in Barbecue
- Fencing
- None, Partial, Wrought Iron
- Fireplace
- 3+ Fireplace, Exterior Fireplace, Family Room, Master Bedroom
- Flooring
- Carpet, Stone, Wood
- Garage Spaces
- 5
- Heating
- Electric
- Living Area
- 6,600
- Lot Size
- 49,807
- New Financing
- Conventional
- Other Rooms
- Loft, Media Room, Family Room, Bonus/Game Room, Guest Qtrs-Sep Entrn, Library-Blt-in Bkcse
- Parking Features
- Attch'd Gar Cabinets, Dir Entry frm Garage, Electric Door Opener, Extnded Lngth Garage, Over Height Garage
- Property Description
- Hillside Lot, North/South Exposure, Border Pres/Pub Lnd, Borders Common Area, Cul-De-Sac Lot, Mountain View(s), City Light View(s)
- Roofing
- Tile, Foam
- Sewer
- Public Sewer
- Pool
- Yes
- Spa
- Private
- Stories
- 2
- Style
- Detached
- Subdivision
- Parcel 8c At The Foothills Aka Tapestry Canyon
- Taxes
- $15,025
- Tax Year
- 2023
- Utilities
- Propane
- Water
- City Water
Mortgage Calculator
Listing courtesy of Keller Williams Realty Sonoran Living.
All information should be verified by the recipient and none is guaranteed as accurate by ARMLS. Copyright 2024 Arizona Regional Multiple Listing Service, Inc. All rights reserved.


